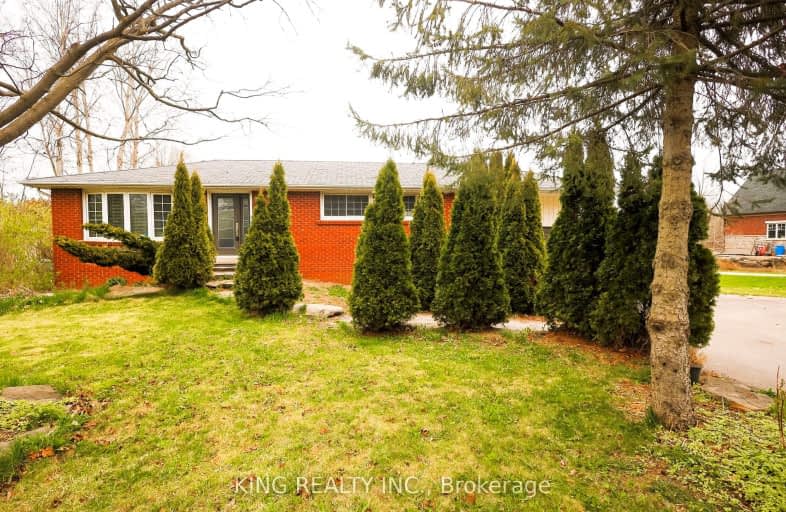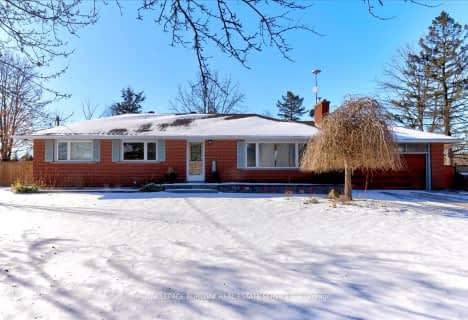
Video Tour
Car-Dependent
- Almost all errands require a car.
11
/100
No Nearby Transit
- Almost all errands require a car.
0
/100
Somewhat Bikeable
- Most errands require a car.
33
/100

Robert Little Public School
Elementary: Public
12.27 km
Aberfoyle Public School
Elementary: Public
10.77 km
Balaclava Public School
Elementary: Public
13.49 km
Brookville Public School
Elementary: Public
1.61 km
St Joseph's School
Elementary: Catholic
11.31 km
McKenzie-Smith Bennett
Elementary: Public
12.86 km
E C Drury/Trillium Demonstration School
Secondary: Provincial
13.31 km
Day School -Wellington Centre For ContEd
Secondary: Public
13.22 km
Gary Allan High School - Milton
Secondary: Public
13.14 km
Acton District High School
Secondary: Public
13.36 km
Bishop Macdonell Catholic Secondary School
Secondary: Catholic
13.46 km
Milton District High School
Secondary: Public
13.25 km
-
Robert. Edmondson Conservation Area
4.03km -
Orin Reid Park
Ontario 11.94km -
Kinsmen Park
180 Wilson Dr, Milton ON L9T 3J9 12.54km
-
Credit Union
44 Main St E, Milton ON L9T 1N3 11.92km -
RBC Royal Bank
5 Clair Rd E (Clairfield and Gordon), Guelph ON N1L 0J7 12.73km -
RBC Royal Bank
55 Ontario St S (Main), Milton ON L9T 2M3 12.82km


