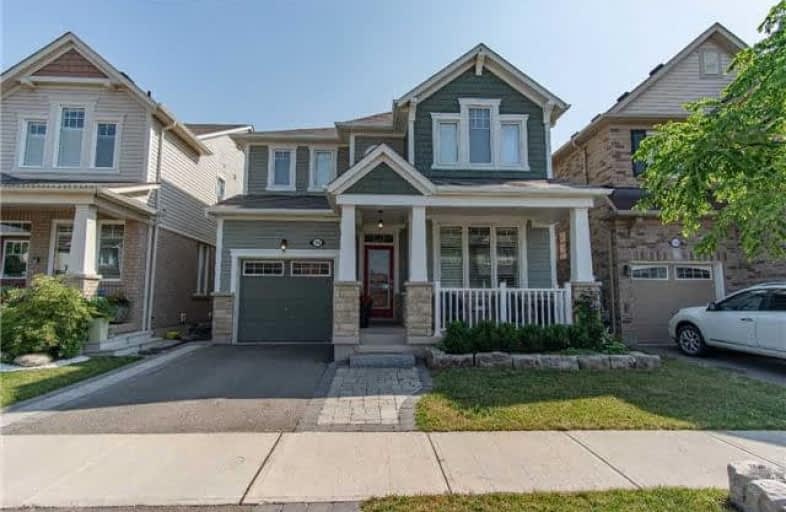Sold on Jul 19, 2018
Note: Property is not currently for sale or for rent.

-
Type: Detached
-
Style: 2-Storey
-
Size: 2000 sqft
-
Lot Size: 34.08 x 88.58 Feet
-
Age: 0-5 years
-
Taxes: $3,839 per year
-
Days on Site: 15 Days
-
Added: Sep 07, 2019 (2 weeks on market)
-
Updated:
-
Last Checked: 5 hours ago
-
MLS®#: W4187667
-
Listed By: Right at home realty inc., brokerage
This Gorgeous 4 Bedroom, 2.5 Bath Home Offers A Seperate And Private Side Entry To A Future Basement Suite That Features A Rough-In For A Future Bathroom And Can Be Easily Converted To A Tasteful Guest Suite Or Additional Living Space. Walking Distance To One Of The Top Rated Schools In Milton, High School, Hospital, Shopping, Soccer Fields, Biking Trails, Baseball Diamonds, Splash Pad, Volleyball, Skatepark And The Milton Sports Centre. Must Be Seen.
Extras
Window Coverings, Light Fixtures, Fridge, Stove, Dishwasher, Micro, Washer/Dryer, Garage Door Opener W/Remotes, Home Monitoring System & Nest Thermostat. Tvs & Wall Mounts Excl. **Interboard Listing:Oakville Milton + District R.E. Assoc**
Property Details
Facts for 1104 Solomon Court, Milton
Status
Days on Market: 15
Last Status: Sold
Sold Date: Jul 19, 2018
Closed Date: Oct 18, 2018
Expiry Date: Sep 30, 2018
Sold Price: $784,000
Unavailable Date: Jul 19, 2018
Input Date: Jul 11, 2018
Prior LSC: Listing with no contract changes
Property
Status: Sale
Property Type: Detached
Style: 2-Storey
Size (sq ft): 2000
Age: 0-5
Area: Milton
Community: Willmont
Availability Date: 9/30/2018
Assessment Amount: $603,000
Assessment Year: 2016
Inside
Bedrooms: 4
Bathrooms: 3
Kitchens: 1
Rooms: 2
Den/Family Room: Yes
Air Conditioning: Central Air
Fireplace: No
Laundry Level: Upper
Central Vacuum: N
Washrooms: 3
Utilities
Electricity: Yes
Gas: Yes
Cable: Yes
Telephone: Yes
Building
Basement: Full
Heat Type: Forced Air
Heat Source: Gas
Exterior: Vinyl Siding
Elevator: N
UFFI: No
Energy Certificate: N
Water Supply: Municipal
Physically Handicapped-Equipped: N
Special Designation: Unknown
Retirement: N
Parking
Driveway: Private
Garage Spaces: 1
Garage Type: Attached
Covered Parking Spaces: 1
Total Parking Spaces: 2
Fees
Tax Year: 2018
Tax Legal Description: Lot 106, Plan 20M1108
Taxes: $3,839
Highlights
Feature: Fenced Yard
Feature: Grnbelt/Conserv
Feature: Hospital
Feature: Lake/Pond
Feature: Library
Feature: Park
Land
Cross Street: Hwy 25 And Louis Sai
Municipality District: Milton
Fronting On: West
Parcel Number: 250811522
Pool: None
Sewer: Sewers
Lot Depth: 88.58 Feet
Lot Frontage: 34.08 Feet
Acres: < .50
Zoning: Residential
Waterfront: None
Additional Media
- Virtual Tour: HTTPS://WWW.YOUTUBE.COM/WATCH?V=9GRAEUJREXW
Rooms
Room details for 1104 Solomon Court, Milton
| Type | Dimensions | Description |
|---|---|---|
| Family Ground | 4.00 x 4.80 | |
| Dining Ground | 2.70 x 3.20 | |
| Living Ground | 2.70 x 3.20 | |
| Kitchen Ground | 2.50 x 3.10 | |
| Breakfast Ground | 2.70 x 3.10 | |
| Bathroom Ground | - | 2 Pc Bath |
| Master 2nd | 3.77 x 4.69 | |
| 2nd Br 2nd | 3.00 x 3.16 | |
| 3rd Br 2nd | 3.16 x 3.07 | |
| 4th Br 2nd | 2.98 x 3.04 | |
| Bathroom 2nd | - | 4 Pc Bath |
| Bathroom 2nd | - | 3 Pc Bath |
| XXXXXXXX | XXX XX, XXXX |
XXXX XXX XXXX |
$XXX,XXX |
| XXX XX, XXXX |
XXXXXX XXX XXXX |
$XXX,XXX |
| XXXXXXXX XXXX | XXX XX, XXXX | $784,000 XXX XXXX |
| XXXXXXXX XXXXXX | XXX XX, XXXX | $784,000 XXX XXXX |

Our Lady of Victory School
Elementary: CatholicBoyne Public School
Elementary: PublicSt. Benedict Elementary Catholic School
Elementary: CatholicOur Lady of Fatima Catholic Elementary School
Elementary: CatholicAnne J. MacArthur Public School
Elementary: PublicTiger Jeet Singh Public School
Elementary: PublicE C Drury/Trillium Demonstration School
Secondary: ProvincialErnest C Drury School for the Deaf
Secondary: ProvincialGary Allan High School - Milton
Secondary: PublicMilton District High School
Secondary: PublicJean Vanier Catholic Secondary School
Secondary: CatholicCraig Kielburger Secondary School
Secondary: Public- 3 bath
- 4 bed
282 Gleave Terrace North, Milton, Ontario • L9T 8N9 • Timberlea



