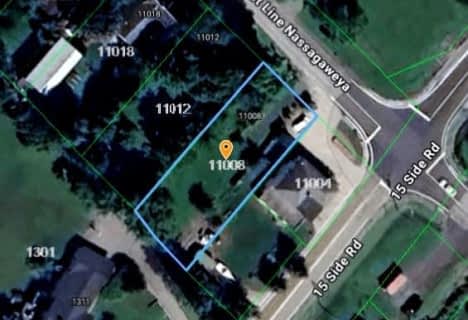Sold on Dec 14, 2011
Note: Property is not currently for sale or for rent.

-
Type: Detached
-
Style: 2-Storey
-
Lot Size: 131 x 131 Acres
-
Age: 31-50 years
-
Taxes: $3,097 per year
-
Days on Site: 87 Days
-
Added: Dec 21, 2024 (2 months on market)
-
Updated:
-
Last Checked: 2 months ago
-
MLS®#: W11266361
-
Listed By: Minmaxx realty inc.
Spectacular blend of original character and quality upgrades in this prior Manse/Century home. Hardwood floors (mostly bazilian cherry) in all ten rooms. Granite and marble floors in upper bathroom and foyer. 9 ft ceiling sin main and upper level. High baseboards. All windows place.
Property Details
Facts for 11051 Guelph Line, Milton
Status
Days on Market: 87
Last Status: Sold
Sold Date: Dec 14, 2011
Closed Date: Jul 27, 2012
Expiry Date: Mar 22, 2012
Sold Price: $562,000
Unavailable Date: Dec 14, 2011
Input Date: Oct 07, 2011
Prior LSC: Sold
Property
Status: Sale
Property Type: Detached
Style: 2-Storey
Age: 31-50
Area: Milton
Community: Brookville
Availability Date: 60 days TBA
Assessment Amount: $404,500
Assessment Year: 2011
Inside
Bathrooms: 3
Kitchens: 1
Fireplace: Yes
Washrooms: 3
Building
Basement: Full
Basement 2: Unfinished
Heat Type: Water
Heat Source: Gas
Exterior: Brick
Exterior: Other
Elevator: N
Water Supply Type: Drilled Well
Special Designation: Unknown
Parking
Driveway: Other
Garage Spaces: 2
Garage Type: Detached
Total Parking Spaces: 2
Fees
Tax Year: 2010
Tax Legal Description: PT LT 16, CON 4 NAS
Taxes: $3,097
Land
Municipality District: Milton
Pool: None
Sewer: Septic
Lot Depth: 131 Acres
Lot Frontage: 131 Acres
Acres: < .50
Zoning: RES
Rooms
Room details for 11051 Guelph Line, Milton
| Type | Dimensions | Description |
|---|---|---|
| Living Main | 3.65 x 4.90 | |
| Dining Main | 3.47 x 4.67 | |
| Kitchen Main | 3.04 x 4.16 | |
| Prim Bdrm Main | 3.50 x 4.74 | |
| Prim Bdrm 2nd | 3.50 x 4.74 | |
| Bathroom Main | - | |
| Bathroom 2nd | - | |
| Bathroom 2nd | - | |
| Family Main | 4.62 x 4.62 | |
| Dining Main | 3.88 x 4.31 | |
| Office Main | 3.17 x 3.37 | |
| Br 2nd | 3.55 x 4.59 |
| XXXXXXXX | XXX XX, XXXX |
XXXX XXX XXXX |
$X,XXX,XXX |
| XXX XX, XXXX |
XXXXXX XXX XXXX |
$X,XXX,XXX | |
| XXXXXXXX | XXX XX, XXXX |
XXXXXXX XXX XXXX |
|
| XXX XX, XXXX |
XXXXXX XXX XXXX |
$X,XXX,XXX | |
| XXXXXXXX | XXX XX, XXXX |
XXXXXXX XXX XXXX |
|
| XXX XX, XXXX |
XXXXXX XXX XXXX |
$X,XXX,XXX | |
| XXXXXXXX | XXX XX, XXXX |
XXXXXXX XXX XXXX |
|
| XXX XX, XXXX |
XXXXXX XXX XXXX |
$X,XXX,XXX | |
| XXXXXXXX | XXX XX, XXXX |
XXXXXXX XXX XXXX |
|
| XXX XX, XXXX |
XXXXXX XXX XXXX |
$X,XXX,XXX | |
| XXXXXXXX | XXX XX, XXXX |
XXXX XXX XXXX |
$X,XXX,XXX |
| XXX XX, XXXX |
XXXXXX XXX XXXX |
$X,XXX,XXX | |
| XXXXXXXX | XXX XX, XXXX |
XXXXXXX XXX XXXX |
|
| XXX XX, XXXX |
XXXXXX XXX XXXX |
$X,XXX,XXX |
| XXXXXXXX XXXX | XXX XX, XXXX | $1,070,000 XXX XXXX |
| XXXXXXXX XXXXXX | XXX XX, XXXX | $1,097,777 XXX XXXX |
| XXXXXXXX XXXXXXX | XXX XX, XXXX | XXX XXXX |
| XXXXXXXX XXXXXX | XXX XX, XXXX | $1,147,777 XXX XXXX |
| XXXXXXXX XXXXXXX | XXX XX, XXXX | XXX XXXX |
| XXXXXXXX XXXXXX | XXX XX, XXXX | $1,147,777 XXX XXXX |
| XXXXXXXX XXXXXXX | XXX XX, XXXX | XXX XXXX |
| XXXXXXXX XXXXXX | XXX XX, XXXX | $1,177,000 XXX XXXX |
| XXXXXXXX XXXXXXX | XXX XX, XXXX | XXX XXXX |
| XXXXXXXX XXXXXX | XXX XX, XXXX | $1,177,000 XXX XXXX |
| XXXXXXXX XXXX | XXX XX, XXXX | $1,068,777 XXX XXXX |
| XXXXXXXX XXXXXX | XXX XX, XXXX | $1,068,000 XXX XXXX |
| XXXXXXXX XXXXXXX | XXX XX, XXXX | XXX XXXX |
| XXXXXXXX XXXXXX | XXX XX, XXXX | $1,058,000 XXX XXXX |

Ecole Harris Mill Public School
Elementary: PublicRobert Little Public School
Elementary: PublicAberfoyle Public School
Elementary: PublicBrookville Public School
Elementary: PublicSt Joseph's School
Elementary: CatholicMcKenzie-Smith Bennett
Elementary: PublicE C Drury/Trillium Demonstration School
Secondary: ProvincialDay School -Wellington Centre For ContEd
Secondary: PublicGary Allan High School - Milton
Secondary: PublicActon District High School
Secondary: PublicBishop Macdonell Catholic Secondary School
Secondary: CatholicMilton District High School
Secondary: Public- 0 bath
- 0 bed
11008 First Line Nassagaweya, Milton, Ontario • L0P 1J0 • Moffat

