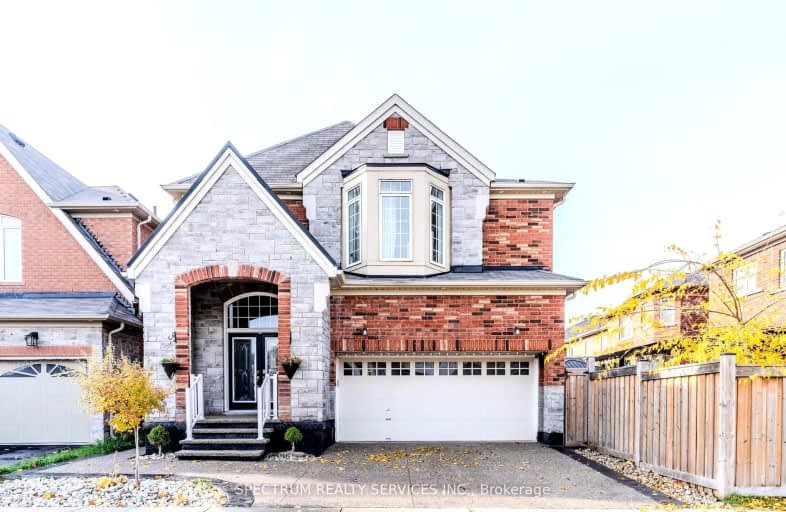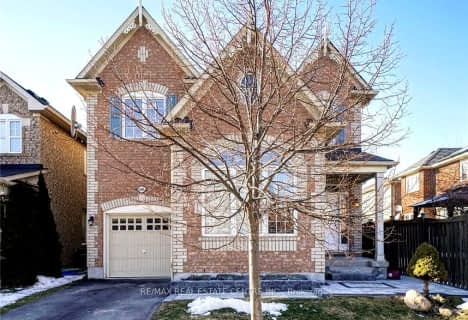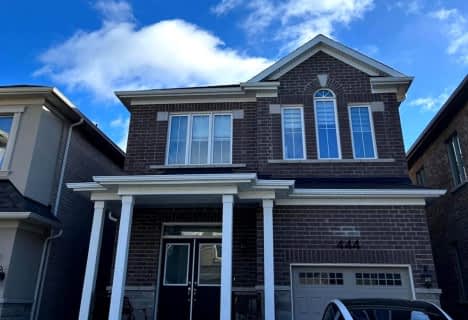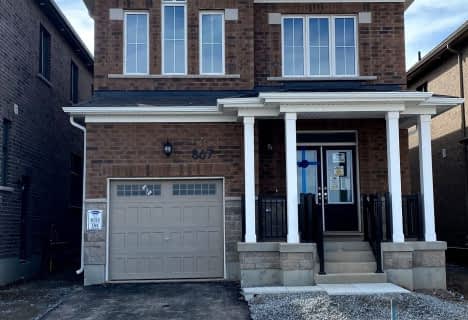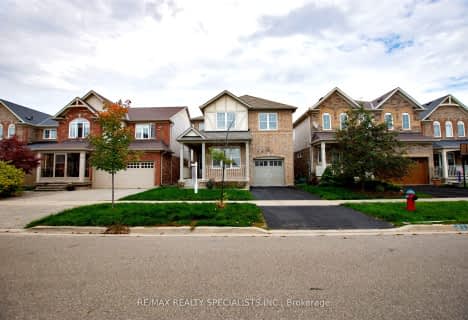Car-Dependent
- Most errands require a car.
Some Transit
- Most errands require a car.
Bikeable
- Some errands can be accomplished on bike.

Our Lady of Victory School
Elementary: CatholicBoyne Public School
Elementary: PublicLumen Christi Catholic Elementary School Elementary School
Elementary: CatholicSt. Benedict Elementary Catholic School
Elementary: CatholicAnne J. MacArthur Public School
Elementary: PublicP. L. Robertson Public School
Elementary: PublicE C Drury/Trillium Demonstration School
Secondary: ProvincialErnest C Drury School for the Deaf
Secondary: ProvincialGary Allan High School - Milton
Secondary: PublicMilton District High School
Secondary: PublicJean Vanier Catholic Secondary School
Secondary: CatholicBishop Paul Francis Reding Secondary School
Secondary: Catholic-
Optimist Park
0.63km -
Leiterman Park
284 Leiterman Dr, Milton ON L9T 8B9 1.21km -
Rasberry Park
Milton ON L9E 1J6 1.7km
-
TD Canada Trust ATM
6501 Derry Rd, Milton ON L9T 7W1 1.49km -
CIBC
9030 Derry Rd (Derry), Milton ON L9T 7H9 3.99km -
TD Bank Financial Group
498 Dundas St W, Oakville ON L6H 6Y3 10.06km
