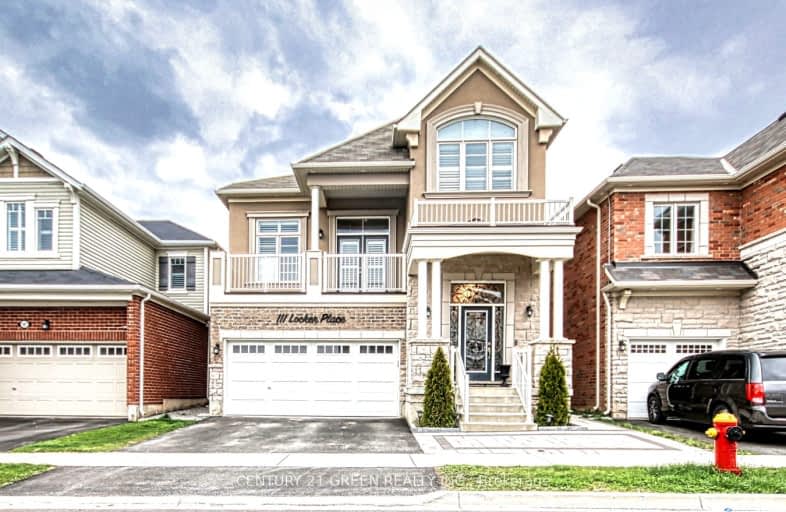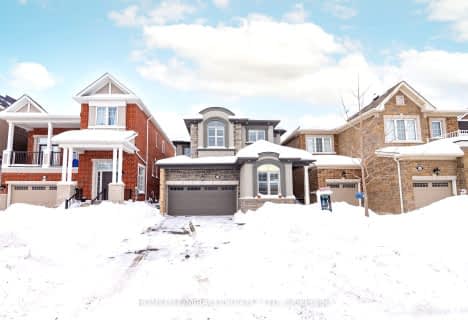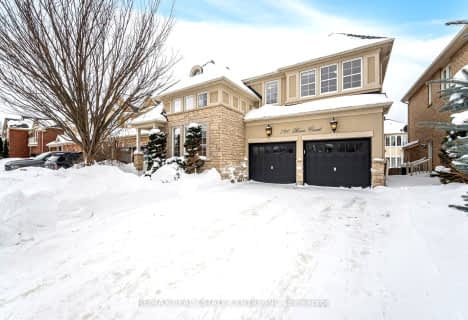Car-Dependent
- Most errands require a car.
39
/100
Some Transit
- Most errands require a car.
25
/100
Somewhat Bikeable
- Most errands require a car.
45
/100

Boyne Public School
Elementary: Public
0.52 km
Lumen Christi Catholic Elementary School Elementary School
Elementary: Catholic
1.49 km
St. Benedict Elementary Catholic School
Elementary: Catholic
1.45 km
Our Lady of Fatima Catholic Elementary School
Elementary: Catholic
2.14 km
Anne J. MacArthur Public School
Elementary: Public
1.25 km
P. L. Robertson Public School
Elementary: Public
1.35 km
E C Drury/Trillium Demonstration School
Secondary: Provincial
3.12 km
Ernest C Drury School for the Deaf
Secondary: Provincial
3.30 km
Gary Allan High School - Milton
Secondary: Public
3.41 km
Milton District High School
Secondary: Public
2.55 km
Jean Vanier Catholic Secondary School
Secondary: Catholic
0.32 km
Craig Kielburger Secondary School
Secondary: Public
3.87 km
-
Leiterman Park
284 Leiterman Dr, Milton ON L9T 8B9 0.68km -
Coates Neighbourhood Park South
776 Philbrook Dr (Philbrook & Cousens Terrace), Milton ON 2.56km -
Trudeau Park
4.99km
-
RBC Royal Bank
55 Ontario St S (Main), Milton ON L9T 2M3 3.84km -
RBC Royal Bank
1240 Steeles Ave E (Steeles & James Snow Parkway), Milton ON L9T 6R1 6.39km -
RBC Royal Bank
2501 3rd Line (Dundas St W), Oakville ON L6M 5A9 8.59km














