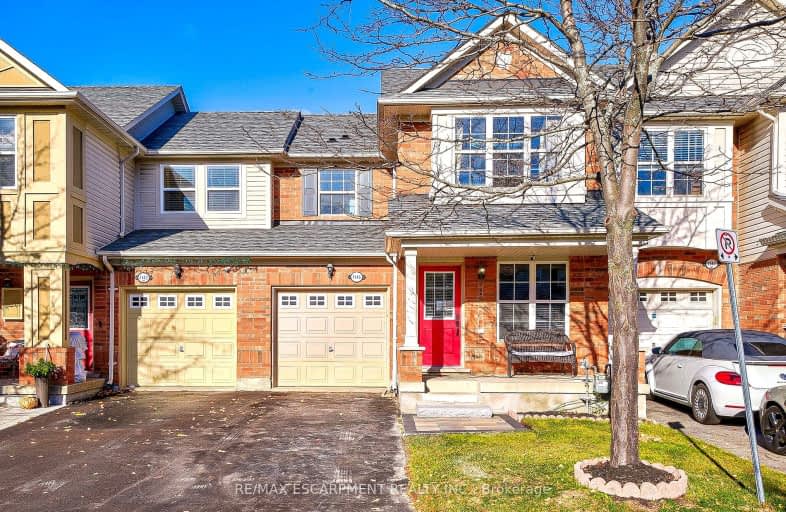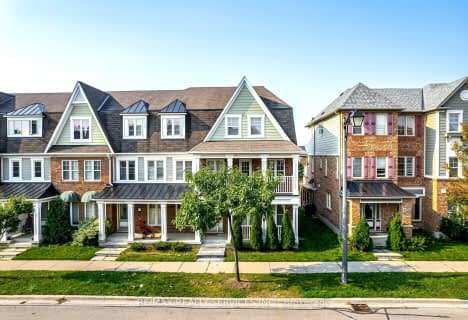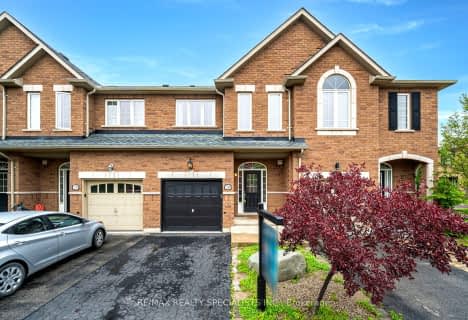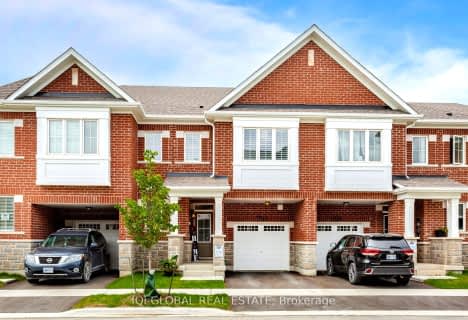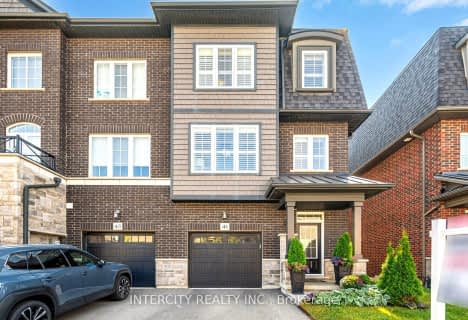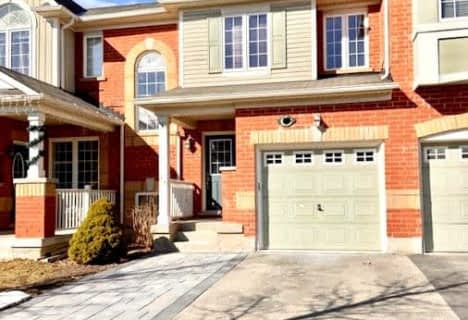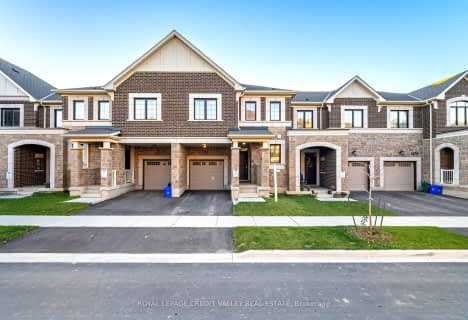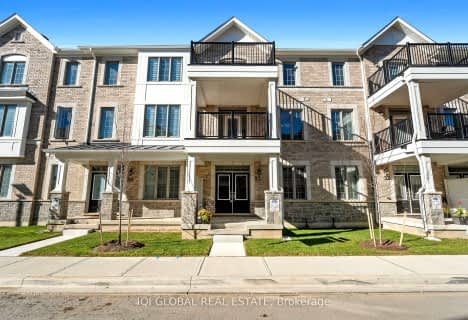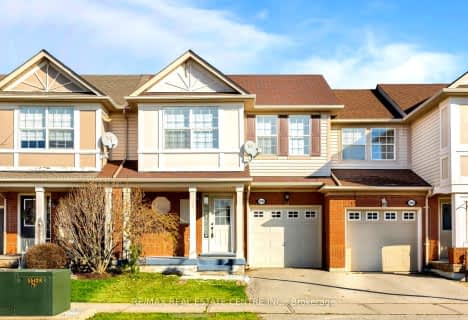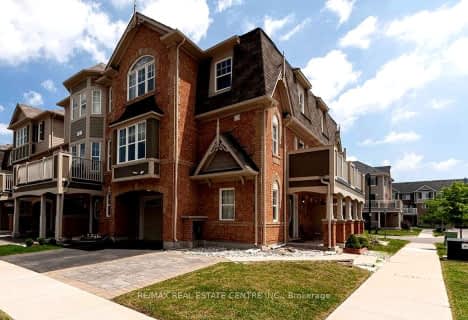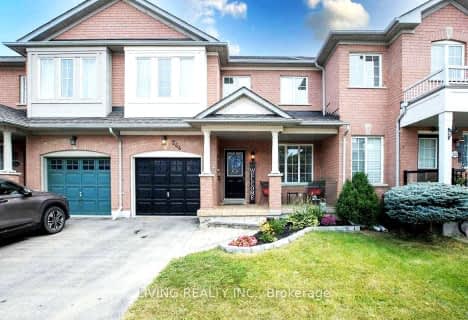Somewhat Walkable
- Some errands can be accomplished on foot.
Some Transit
- Most errands require a car.
Somewhat Bikeable
- Most errands require a car.

Our Lady of Fatima Catholic Elementary School
Elementary: CatholicGuardian Angels Catholic Elementary School
Elementary: CatholicIrma Coulson Elementary Public School
Elementary: PublicBruce Trail Public School
Elementary: PublicTiger Jeet Singh Public School
Elementary: PublicHawthorne Village Public School
Elementary: PublicE C Drury/Trillium Demonstration School
Secondary: ProvincialErnest C Drury School for the Deaf
Secondary: ProvincialGary Allan High School - Milton
Secondary: PublicMilton District High School
Secondary: PublicBishop Paul Francis Reding Secondary School
Secondary: CatholicCraig Kielburger Secondary School
Secondary: Public-
Beaty Neighbourhood Park South
820 Bennett Blvd, Milton ON 0.12km -
Coates Neighbourhood Park South
776 Philbrook Dr (Philbrook & Cousens Terrace), Milton ON 0.82km -
Bristol Park
0.82km
-
CIBC
9030 Derry Rd (Derry), Milton ON L9T 7H9 0.69km -
CIBC
147 Main St E (Main street), Milton ON L9T 1N7 3.41km -
BMO Bank of Montreal
6541 Derry Rd, Milton ON L9T 7W1 3.75km
- 4 bath
- 3 bed
- 1500 sqft
41-445 Ontario Street South, Milton, Ontario • L9T 9K3 • Timberlea
