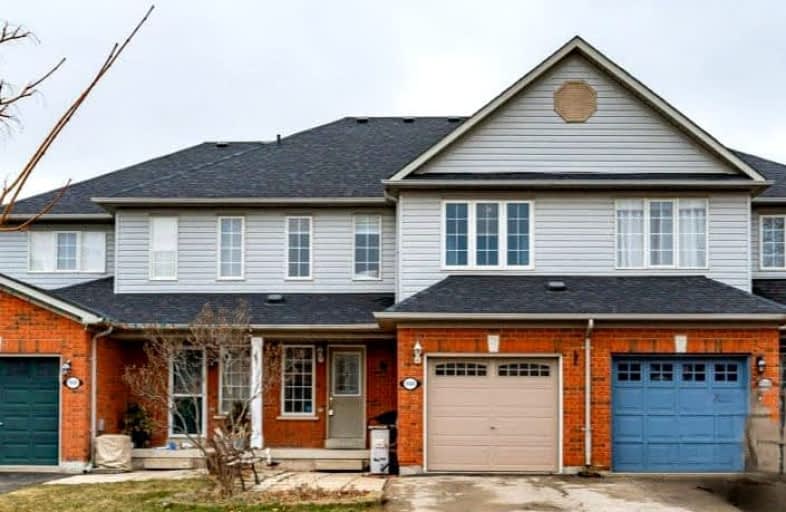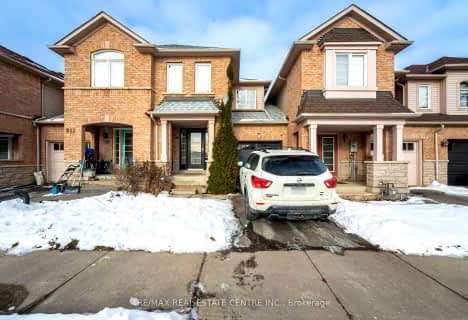Very Walkable
- Most errands can be accomplished on foot.
Some Transit
- Most errands require a car.
Very Bikeable
- Most errands can be accomplished on bike.

E W Foster School
Elementary: PublicÉÉC Saint-Nicolas
Elementary: CatholicSt Peters School
Elementary: CatholicChris Hadfield Public School
Elementary: PublicSt. Anthony of Padua Catholic Elementary School
Elementary: CatholicBruce Trail Public School
Elementary: PublicE C Drury/Trillium Demonstration School
Secondary: ProvincialErnest C Drury School for the Deaf
Secondary: ProvincialGary Allan High School - Milton
Secondary: PublicMilton District High School
Secondary: PublicBishop Paul Francis Reding Secondary School
Secondary: CatholicCraig Kielburger Secondary School
Secondary: Public-
Keenan's Irish Pub
51 James Snow Parkway N, Maingate Plaza, Milton, ON L9E 0H1 0.87km -
Shoeless Joe's Sports Grill - Milton
800 Main St E, Unit 3, Milton, ON L9T 0J4 0.9km -
Turtle Jack's
1101 Maple Avenue, Milton, ON L9T 0A5 0.92km
-
Starbucks
870 Main Street E, Unit 1, Milton, ON L9T 0J4 0.67km -
Tim Hortons
820 Main St E, Milton, ON L9T 0J4 0.83km -
McDonald's
91 James Snow Parkway North, Milton, ON L9T 0R3 0.89km
-
GoodLife Fitness
820 Main St East, Milton, ON L9T 0J4 0.83km -
LA Fitness
1117 Maple Ave, Milton, ON L9T 0A5 0.88km -
Reebok CrossFit FirePower
705 Nipissing Road, Milton, ON L9T 4Z5 1.29km
-
Real Canadian Superstore
820 Main St E, Milton, ON L9T 0J4 0.82km -
Shoppers Drug Mart
265 Main Street E, Unit 104, Milton, ON L9T 1P1 2.55km -
IDA Miltowne Pharmacy
311 Commercial Street, Suite 210, Milton, ON L9T 3Z9 2.73km
-
Kravin Karachi
18 Thompson Road N, Unit 7&8, Milton, ON L9T 5N9 0.6km -
Main Street Italian
18 Thompson Rd N, Milton, ON L9T 5N9 0.61km -
Pizza Nova
890 Main St E, Milton, ON L9T 0J4 0.6km
-
Milton Common
820 Main Street E, Milton, ON L9T 0J4 0.83km -
SmartCentres Milton
1280 Steeles Avenue E, Milton, ON L9T 6P1 1.34km -
Milton Mall
55 Ontario Street S, Milton, ON L9T 2M3 1.98km
-
Real Canadian Superstore
820 Main St E, Milton, ON L9T 0J4 0.82km -
Longos
1079 Maple Avenue, Milton, ON L9T 0A5 1.08km -
Thiara Supermarket
810 Nipissing Road, Milton, ON L9T 4Z9 1.21km
-
LCBO
830 Main St E, Milton, ON L9T 0J4 0.77km -
LCBO
5100 Erin Mills Parkway, Suite 5035, Mississauga, ON L5M 4Z5 12.46km -
LCBO
251 Oak Walk Dr, Oakville, ON L6H 6M3 12.68km
-
U-Haul Moving & Storage - Milton
8000 Lawson Rd, Milton, ON L9T 5C4 1.33km -
Milton Hyundai
1285 Steeles Avenue E, Milton, ON L9T 0K2 1.44km -
Milton Nissan
585 Steeles Avenue E, Milton, ON L9T 1.97km
-
Cineplex Cinemas - Milton
1175 Maple Avenue, Milton, ON L9T 0A5 0.8km -
Milton Players Theatre Group
295 Alliance Road, Milton, ON L9T 4W8 2.59km -
Cineplex Junxion
5100 Erin Mills Parkway, Unit Y0002, Mississauga, ON L5M 4Z5 12.52km
-
Milton Public Library
1010 Main Street E, Milton, ON L9T 6P7 0.51km -
Meadowvale Branch Library
6677 Meadowvale Town Centre Circle, Mississauga, ON L5N 2R5 10.05km -
Erin Meadows Community Centre
2800 Erin Centre Boulevard, Mississauga, ON L5M 6R5 12.02km
-
Milton District Hospital
725 Bronte Street S, Milton, ON L9T 9K1 4.15km -
Kelso Lake Medical Centre
1079 Maple Avenue, Unit 2, Milton, ON L9T 0A5 1.09km -
Cml Health Care
311 Commercial Street, Milton, ON L9T 3Z9 2.65km
-
Trudeau Park
1.69km -
Beaty Neighbourhood Park South
820 Bennett Blvd, Milton ON 2.62km -
Coates Neighbourhood Park South
776 Philbrook Dr (Philbrook & Cousens Terrace), Milton ON 2.8km
-
Hsbc Bank Canada
91 James Snow Pky N (401), Hornby ON L9E 0H3 0.9km -
RBC Royal Bank
1240 Steeles Ave E (Steeles & James Snow Parkway), Milton ON L9T 6R1 1.25km -
A.M. Strategic Accountants Inc
225 Main St E, Milton ON L9T 1N9 2.63km
- 4 bath
- 3 bed
- 1500 sqft
52-620 Ferguson Drive, Milton, Ontario • L9T 0M8 • 1023 - BE Beaty
- 3 bath
- 3 bed
- 1500 sqft
795 Howden Crescent, Milton, Ontario • L9T 0K8 • 1028 - CO Coates














