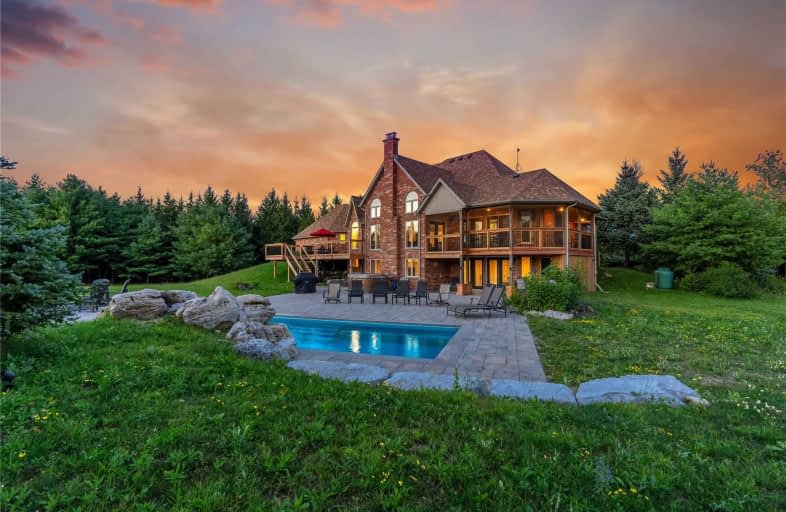Removed on Jan 27, 2021
Note: Property is not currently for sale or for rent.

-
Type: Detached
-
Style: 1 1/2 Storey
-
Size: 3000 sqft
-
Lot Size: 1086.6 x 2204.47 Feet
-
Age: 16-30 years
-
Taxes: $8,114 per year
-
Days on Site: 9 Days
-
Added: Jan 18, 2021 (1 week on market)
-
Updated:
-
Last Checked: 8 hours ago
-
MLS®#: W5087684
-
Listed By: Re/max escarpment realty inc., brokerage
This Stunning 5 Bed,4 Bath Estate Sits On Acres Of Beautiful Land With All The Privacy You Could Ever Need. The Long Secluded Drive Leading Up To The Estate Displays The Private Lush Grounds, Perfect For Families, With An Abundance Of Activities To Occupy You & Enjoy The Fresh Air.Located Close To Acton, Georgetown And The 401, Anyone Would Be Happy To Call This Home!
Extras
Fridge, Stove, Dishwasher, Washer, Dryer, Microwave, Fridge In Basement
Property Details
Facts for 11525 Fifth Line Nassagaweya, Milton
Status
Days on Market: 9
Last Status: Terminated
Sold Date: Mar 04, 2025
Closed Date: Nov 30, -0001
Expiry Date: May 18, 2021
Unavailable Date: Jan 27, 2021
Input Date: Jan 18, 2021
Prior LSC: Listing with no contract changes
Property
Status: Sale
Property Type: Detached
Style: 1 1/2 Storey
Size (sq ft): 3000
Age: 16-30
Area: Milton
Community: Nassagaweya
Availability Date: Flexible
Assessment Amount: $216,500
Assessment Year: 2016
Inside
Bedrooms: 5
Bathrooms: 4
Kitchens: 1
Rooms: 7
Den/Family Room: No
Air Conditioning: Central Air
Fireplace: Yes
Washrooms: 4
Building
Basement: Fin W/O
Basement 2: Finished
Heat Type: Forced Air
Heat Source: Propane
Exterior: Brick
Water Supply: Well
Special Designation: Unknown
Parking
Driveway: Lane
Garage Spaces: 3
Garage Type: Attached
Covered Parking Spaces: 10
Total Parking Spaces: 3
Fees
Tax Year: 2020
Tax Legal Description: Pt Lt 19, Con 6 Nas, Part 1, 20R8607; Milton
Taxes: $8,114
Highlights
Feature: Grnbelt/Cons
Feature: Lake/Pond
Feature: River/Stream
Feature: Wooded/Treed
Land
Cross Street: Hwy 25 Towards Acton
Municipality District: Milton
Fronting On: East
Parcel Number: 240903000
Pool: Indoor
Sewer: Septic
Lot Depth: 2204.47 Feet
Lot Frontage: 1086.6 Feet
Acres: .50-1.99
Zoning: Agricultural
Rooms
Room details for 11525 Fifth Line Nassagaweya, Milton
| Type | Dimensions | Description |
|---|---|---|
| Living Main | 5.28 x 6.60 | |
| Dining Main | 4.06 x 6.12 | |
| Kitchen Main | 3.94 x 5.56 | |
| Breakfast Main | 2.62 x 3.71 | |
| Br Main | 4.06 x 5.44 | |
| Br Main | 3.61 x 5.31 | |
| Master 2nd | 4.57 x 8.33 | |
| Family Lower | 5.38 x 6.48 | |
| Rec Lower | 6.38 x 6.50 | |
| Sitting Lower | 4.04 x 5.33 | |
| Br Lower | 4.17 x 6.25 |
| XXXXXXXX | XXX XX, XXXX |
XXXXXXX XXX XXXX |
|
| XXX XX, XXXX |
XXXXXX XXX XXXX |
$X,XXX,XXX | |
| XXXXXXXX | XXX XX, XXXX |
XXXXXXX XXX XXXX |
|
| XXX XX, XXXX |
XXXXXX XXX XXXX |
$X,XXX,XXX | |
| XXXXXXXX | XXX XX, XXXX |
XXXXXXX XXX XXXX |
|
| XXX XX, XXXX |
XXXXXX XXX XXXX |
$X,XXX,XXX | |
| XXXXXXXX | XXX XX, XXXX |
XXXX XXX XXXX |
$X,XXX,XXX |
| XXX XX, XXXX |
XXXXXX XXX XXXX |
$X,XXX,XXX |
| XXXXXXXX XXXXXXX | XXX XX, XXXX | XXX XXXX |
| XXXXXXXX XXXXXX | XXX XX, XXXX | $3,399,000 XXX XXXX |
| XXXXXXXX XXXXXXX | XXX XX, XXXX | XXX XXXX |
| XXXXXXXX XXXXXX | XXX XX, XXXX | $2,889,000 XXX XXXX |
| XXXXXXXX XXXXXXX | XXX XX, XXXX | XXX XXXX |
| XXXXXXXX XXXXXX | XXX XX, XXXX | $2,999,000 XXX XXXX |
| XXXXXXXX XXXX | XXX XX, XXXX | $2,100,000 XXX XXXX |
| XXXXXXXX XXXXXX | XXX XX, XXXX | $2,390,000 XXX XXXX |

Limehouse Public School
Elementary: PublicEcole Harris Mill Public School
Elementary: PublicRobert Little Public School
Elementary: PublicBrookville Public School
Elementary: PublicSt Joseph's School
Elementary: CatholicMcKenzie-Smith Bennett
Elementary: PublicE C Drury/Trillium Demonstration School
Secondary: ProvincialGary Allan High School - Halton Hills
Secondary: PublicGary Allan High School - Milton
Secondary: PublicActon District High School
Secondary: PublicChrist the King Catholic Secondary School
Secondary: CatholicGeorgetown District High School
Secondary: Public

