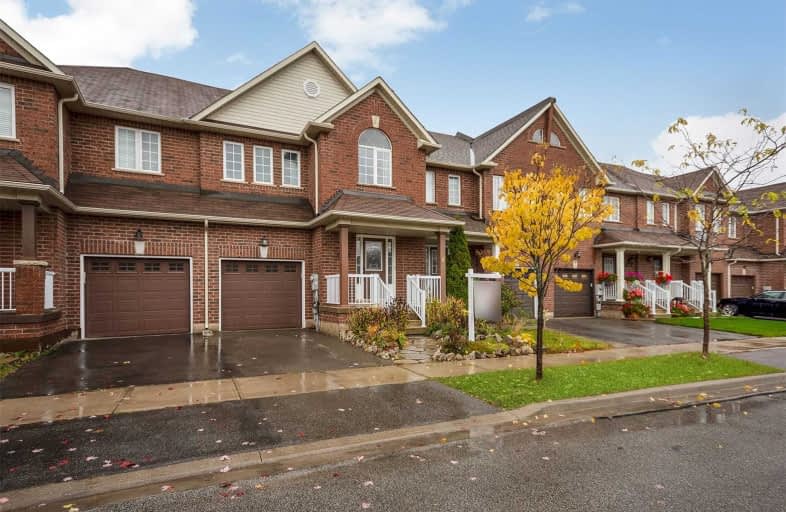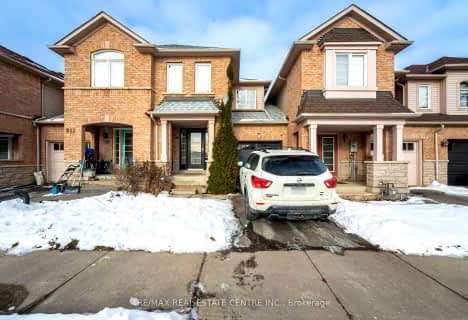
E W Foster School
Elementary: Public
0.89 km
Sam Sherratt Public School
Elementary: Public
1.52 km
St Peters School
Elementary: Catholic
0.92 km
Chris Hadfield Public School
Elementary: Public
1.18 km
St. Anthony of Padua Catholic Elementary School
Elementary: Catholic
0.23 km
Bruce Trail Public School
Elementary: Public
0.79 km
E C Drury/Trillium Demonstration School
Secondary: Provincial
1.92 km
Ernest C Drury School for the Deaf
Secondary: Provincial
1.66 km
Gary Allan High School - Milton
Secondary: Public
1.80 km
Milton District High School
Secondary: Public
2.62 km
Bishop Paul Francis Reding Secondary School
Secondary: Catholic
0.59 km
Craig Kielburger Secondary School
Secondary: Public
2.83 km











