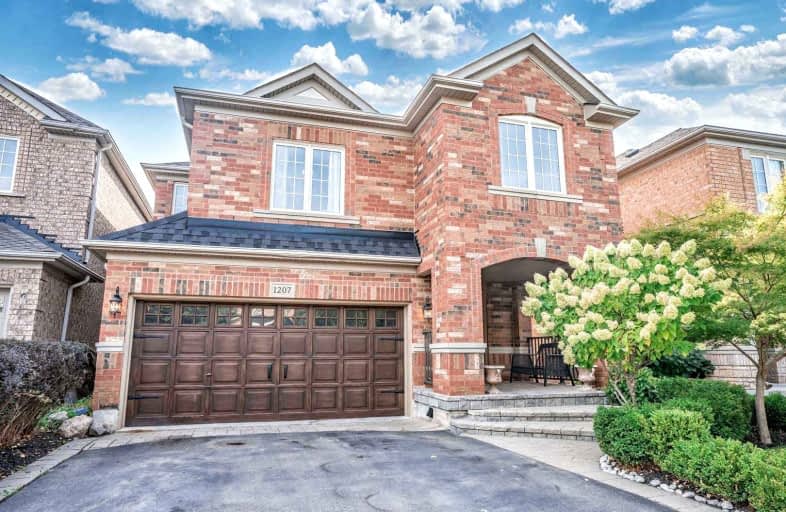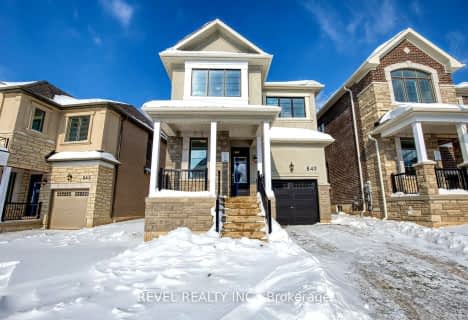
E W Foster School
Elementary: Public
0.83 km
Sam Sherratt Public School
Elementary: Public
1.14 km
Guardian Angels Catholic Elementary School
Elementary: Catholic
0.76 km
St. Anthony of Padua Catholic Elementary School
Elementary: Catholic
0.52 km
Irma Coulson Elementary Public School
Elementary: Public
0.78 km
Bruce Trail Public School
Elementary: Public
0.23 km
E C Drury/Trillium Demonstration School
Secondary: Provincial
1.77 km
Ernest C Drury School for the Deaf
Secondary: Provincial
1.54 km
Gary Allan High School - Milton
Secondary: Public
1.76 km
Milton District High School
Secondary: Public
2.37 km
Bishop Paul Francis Reding Secondary School
Secondary: Catholic
1.32 km
Craig Kielburger Secondary School
Secondary: Public
2.18 km













