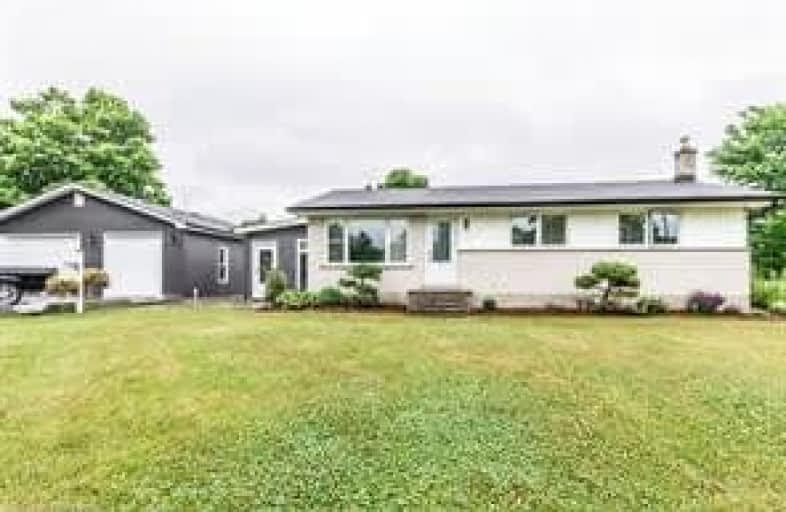
Ecole Harris Mill Public School
Elementary: Public
7.97 km
St Paul Catholic School
Elementary: Catholic
5.90 km
Aberfoyle Public School
Elementary: Public
7.14 km
Sir Isaac Brock Public School
Elementary: Public
5.31 km
St Ignatius of Loyola Catholic School
Elementary: Catholic
5.10 km
Westminster Woods Public School
Elementary: Public
5.35 km
Day School -Wellington Centre For ContEd
Secondary: Public
6.49 km
College Heights Secondary School
Secondary: Public
10.37 km
Bishop Macdonell Catholic Secondary School
Secondary: Catholic
7.35 km
St James Catholic School
Secondary: Catholic
9.42 km
Centennial Collegiate and Vocational Institute
Secondary: Public
10.17 km
John F Ross Collegiate and Vocational Institute
Secondary: Public
10.50 km


