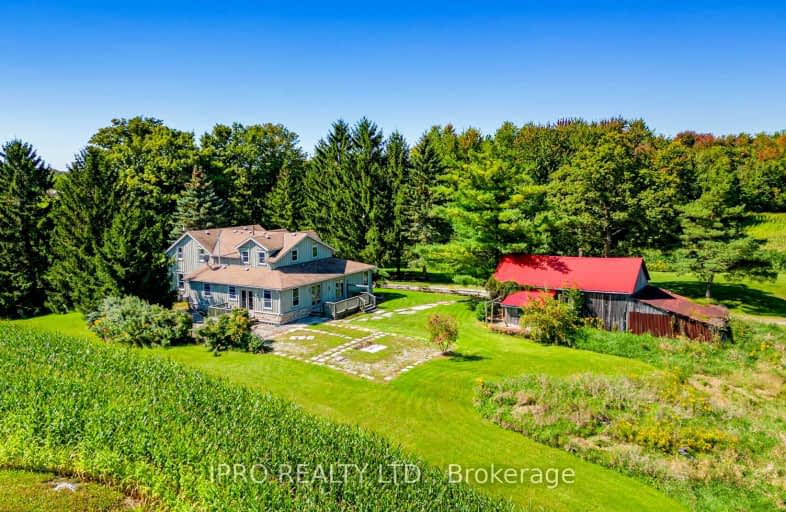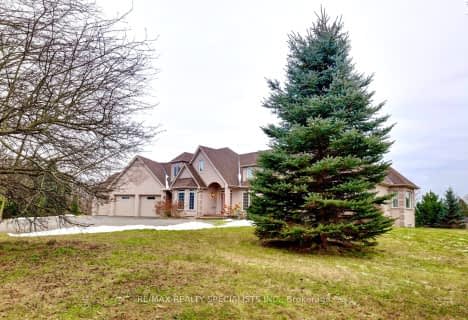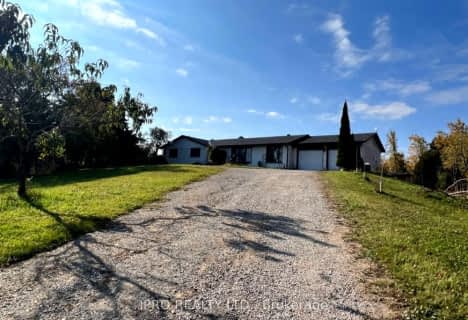Car-Dependent
- Almost all errands require a car.
No Nearby Transit
- Almost all errands require a car.
Somewhat Bikeable
- Almost all errands require a car.

Limehouse Public School
Elementary: PublicEcole Harris Mill Public School
Elementary: PublicRobert Little Public School
Elementary: PublicBrookville Public School
Elementary: PublicSt Joseph's School
Elementary: CatholicMcKenzie-Smith Bennett
Elementary: PublicDay School -Wellington Centre For ContEd
Secondary: PublicGary Allan High School - Halton Hills
Secondary: PublicActon District High School
Secondary: PublicBishop Macdonell Catholic Secondary School
Secondary: CatholicChrist the King Catholic Secondary School
Secondary: CatholicGeorgetown District High School
Secondary: Public-
Hilton Falls Conservation Area
4985 Campbellville Side Rd, Milton ON L0P 1B0 11.04km -
Miller Drive Park
87 Miller Dr, Georgetown ON 13.4km -
O’Connor Lane Park
Guelph ON 14.15km
-
CIBC
31 Mill E Acton, Acton ON L7J 1H1 5.07km -
TD Bank Financial Group
252 Queen St E, Acton ON L7J 1P6 5.52km -
CIBC
82 Main St S (Mill St), Georgetown ON L7G 3E4 12km
- 5 bath
- 4 bed
- 2500 sqft
7 Deer Run Crescent, Halton Hills, Ontario • L7J 2L7 • 1064 - ES Rural Esquesing
- 4 bath
- 3 bed
- 2000 sqft
12 Deer Run Crescent, Halton Hills, Ontario • L7J 2L7 • Halton Hills
- 5 bath
- 4 bed
- 3000 sqft
5175 Pineridge Drive, Halton Hills, Ontario • L7J 2L7 • 1041 - NA Rural Nassagaweya
- 2 bath
- 3 bed
- 1500 sqft
12100 5th Line Nassagaweya Line, Halton Hills, Ontario • N0B 2K0 • 1041 - NA Rural Nassagaweya






