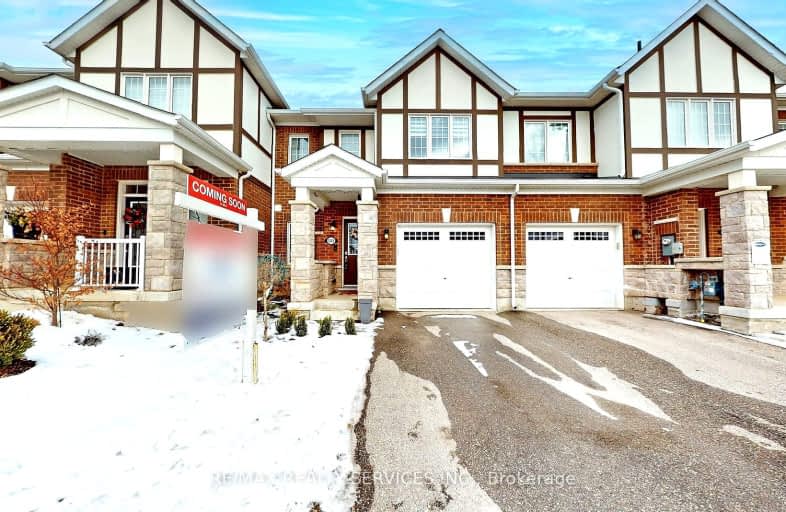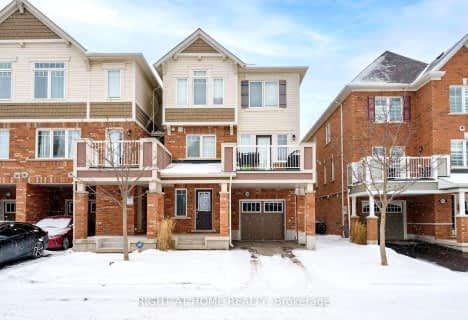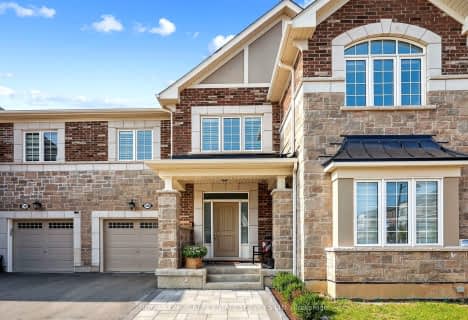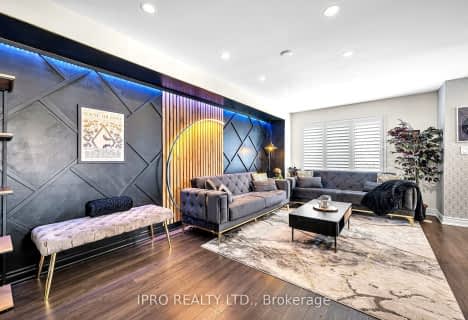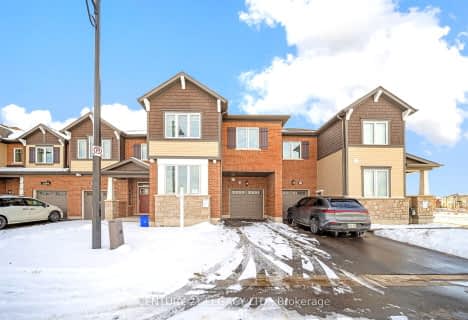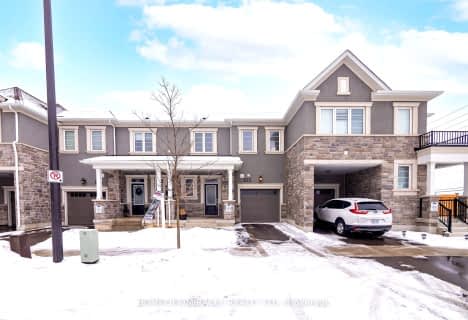Car-Dependent
- Most errands require a car.
Some Transit
- Most errands require a car.
Somewhat Bikeable
- Most errands require a car.

Boyne Public School
Elementary: PublicLumen Christi Catholic Elementary School Elementary School
Elementary: CatholicSt. Benedict Elementary Catholic School
Elementary: CatholicOur Lady of Fatima Catholic Elementary School
Elementary: CatholicAnne J. MacArthur Public School
Elementary: PublicP. L. Robertson Public School
Elementary: PublicE C Drury/Trillium Demonstration School
Secondary: ProvincialErnest C Drury School for the Deaf
Secondary: ProvincialGary Allan High School - Milton
Secondary: PublicMilton District High School
Secondary: PublicJean Vanier Catholic Secondary School
Secondary: CatholicCraig Kielburger Secondary School
Secondary: Public-
Rasberry Park
Milton ON L9E 1J6 0.82km -
Coates Neighbourhood Park South
776 Philbrook Dr (Philbrook & Cousens Terrace), Milton ON 2.68km -
Beaty Neighbourhood Park South
820 Bennett Blvd, Milton ON 3.43km
-
TD Canada Trust Branch and ATM
1045 Bronte St S, Milton ON L9T 8X3 0.52km -
TD Bank Financial Group
1040 Kennedy Cir, Milton ON L9T 0J9 2.74km -
CIBC
147 Main St E (Main street), Milton ON L9T 1N7 3.92km
