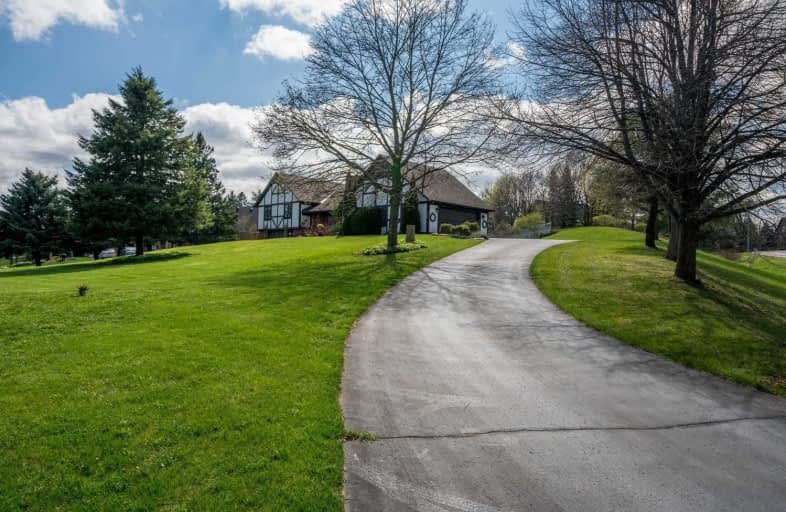Sold on Jul 08, 2020
Note: Property is not currently for sale or for rent.

-
Type: Detached
-
Style: Sidesplit 3
-
Lot Size: 196.78 x 260.02 Feet
-
Age: No Data
-
Taxes: $5,470 per year
-
Days on Site: 63 Days
-
Added: May 06, 2020 (2 months on market)
-
Updated:
-
Last Checked: 2 hours ago
-
MLS®#: W4755220
-
Listed By: Re/max real estate centre inc., brokerage
Fabulous Location ... Enjoy A Country Lifestyle With City Amenities Minutes From Town! This 4+2 Bedroom Family Home Is Located On A Beautiful 1.2 Acre Lot W/I Walking Distance To The Heart Of Downtown Campbellville. On A Private Cul-De-Sac Overlooking A Park In A Prestigious Estate Community. Wonderful Floor Plan, Separate Entrance From Garage And W/O Bsmt. Roof (2018), Furnace (2014), A/C (2015), Hot Tub (2015). Excellent School District.
Extras
Incl:Fridge, Wall Oven, Gas Cooktop, Micro, D/W, W&D, All Elfs, All Wind Covs, Gdo+2 Rem, Cvac+Attach, Uv & Water Softener, Ug Sprinkler, Pergola, Pool Equip. Intercom And Pool Heater "As Is" (Both Disconnected). Excl: Hanging Tire Rack.
Property Details
Facts for 125 Parkview Crescent, Milton
Status
Days on Market: 63
Last Status: Sold
Sold Date: Jul 08, 2020
Closed Date: Sep 10, 2020
Expiry Date: Oct 30, 2020
Sold Price: $1,210,000
Unavailable Date: Jul 08, 2020
Input Date: May 06, 2020
Property
Status: Sale
Property Type: Detached
Style: Sidesplit 3
Area: Milton
Community: Campbellville
Availability Date: Flexible
Assessment Amount: $815,000
Assessment Year: 2020
Inside
Bedrooms: 4
Bedrooms Plus: 2
Bathrooms: 3
Kitchens: 1
Rooms: 8
Den/Family Room: Yes
Air Conditioning: Central Air
Fireplace: Yes
Central Vacuum: Y
Washrooms: 3
Building
Basement: Finished
Heat Type: Forced Air
Heat Source: Gas
Exterior: Brick
Exterior: Stucco/Plaster
Elevator: N
Water Supply Type: Drilled Well
Water Supply: Well
Special Designation: Unknown
Other Structures: Garden Shed
Parking
Driveway: Pvt Double
Garage Spaces: 2
Garage Type: Attached
Covered Parking Spaces: 8
Total Parking Spaces: 10
Fees
Tax Year: 2019
Tax Legal Description: Pcl 7-1, Sec 20M369 ; Lt 7, Pl 20M369 Town Of Milt
Taxes: $5,470
Highlights
Feature: Cul De Sac
Feature: Golf
Feature: Park
Feature: School Bus Route
Feature: Skiing
Land
Cross Street: Campbell Ave & Wheel
Municipality District: Milton
Fronting On: North
Parcel Number: 249790021
Pool: Inground
Sewer: Septic
Lot Depth: 260.02 Feet
Lot Frontage: 196.78 Feet
Acres: .50-1.99
Zoning: Rural Residentia
Additional Media
- Virtual Tour: https://tours.shutterhouse.ca/1587519?idx=1
Rooms
Room details for 125 Parkview Crescent, Milton
| Type | Dimensions | Description |
|---|---|---|
| Kitchen Main | - | Eat-In Kitchen |
| Dining Main | - | Hardwood Floor, W/O To Deck |
| Living Main | - | Hardwood Floor, W/O To Deck, Fireplace |
| Mudroom Main | - | |
| Master Upper | - | Hardwood Floor, 4 Pc Ensuite, W/O To Balcony |
| 2nd Br Upper | - | Hardwood Floor |
| 3rd Br Upper | - | Hardwood Floor |
| 4th Br Upper | - | Hardwood Floor |
| Family Lower | - | Hardwood Floor, W/O To Patio, Wet Bar |
| 5th Br Lower | 3.53 x 5.26 | |
| Laundry Lower | - | |
| Br Sub-Bsmt | 3.10 x 3.63 | W/I Closet |
| XXXXXXXX | XXX XX, XXXX |
XXXX XXX XXXX |
$X,XXX,XXX |
| XXX XX, XXXX |
XXXXXX XXX XXXX |
$X,XXX,XXX | |
| XXXXXXXX | XXX XX, XXXX |
XXXXXXX XXX XXXX |
|
| XXX XX, XXXX |
XXXXXX XXX XXXX |
$X,XXX,XXX |
| XXXXXXXX XXXX | XXX XX, XXXX | $1,210,000 XXX XXXX |
| XXXXXXXX XXXXXX | XXX XX, XXXX | $1,249,000 XXX XXXX |
| XXXXXXXX XXXXXXX | XXX XX, XXXX | XXX XXXX |
| XXXXXXXX XXXXXX | XXX XX, XXXX | $1,295,000 XXX XXXX |

Martin Street Public School
Elementary: PublicOur Lady of Mount Carmel Catholic Elementary School
Elementary: CatholicKilbride Public School
Elementary: PublicBalaclava Public School
Elementary: PublicBrookville Public School
Elementary: PublicQueen of Heaven Elementary Catholic School
Elementary: CatholicE C Drury/Trillium Demonstration School
Secondary: ProvincialErnest C Drury School for the Deaf
Secondary: ProvincialGary Allan High School - Milton
Secondary: PublicMilton District High School
Secondary: PublicJean Vanier Catholic Secondary School
Secondary: CatholicBishop Paul Francis Reding Secondary School
Secondary: Catholic

