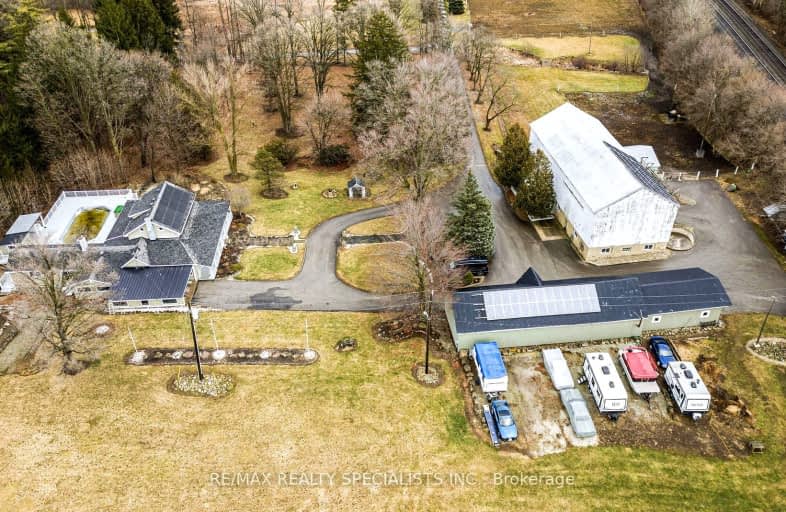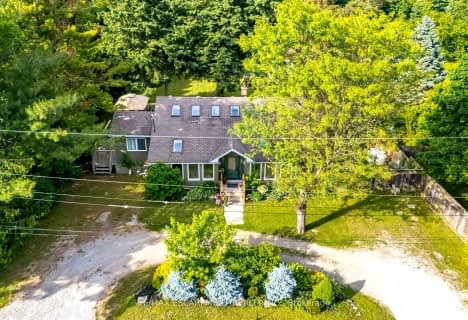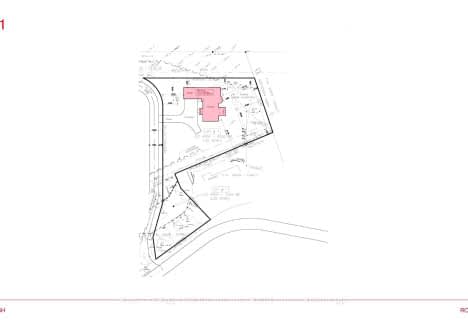Car-Dependent
- Almost all errands require a car.
No Nearby Transit
- Almost all errands require a car.
Somewhat Bikeable
- Almost all errands require a car.

Martin Street Public School
Elementary: PublicKilbride Public School
Elementary: PublicHoly Rosary Separate School
Elementary: CatholicW I Dick Middle School
Elementary: PublicQueen of Heaven Elementary Catholic School
Elementary: CatholicEscarpment View Public School
Elementary: PublicE C Drury/Trillium Demonstration School
Secondary: ProvincialErnest C Drury School for the Deaf
Secondary: ProvincialGary Allan High School - Milton
Secondary: PublicMilton District High School
Secondary: PublicJean Vanier Catholic Secondary School
Secondary: CatholicBishop Paul Francis Reding Secondary School
Secondary: Catholic-
Risposta Bistro
24 Crawford Crescent, Campbellville, ON L0P 1B0 3.03km -
Mohawk Inn & Conference Centre
9230 Guelph Line, Campbellville, ON L0P 3.64km -
Kelseys Original Roadhouse
45 Chisholm Dr, Milton, ON L9T 4A6 4.7km
-
Flying Monkey Bike Shop
6 Main Street N, Campbellville, ON L0P 1B0 2.93km -
D-spot Desserts
6020 Main Street W, Unit 1, Milton, ON L9T 9M1 4.55km -
Tim Horton's
1515 Main Street E, Milton, ON L9T 0W2 4.63km
-
GoodLife Fitness
855 Steeles Ave E, Milton, ON L9T 5H3 7.05km -
Reebok CrossFit FirePower
705 Nipissing Road, Milton, ON L9T 4Z5 7.12km -
GoodLife Fitness
820 Main St East, Milton, ON L9T 0J4 7.23km
-
Zak's Pharmacy
70 Main Street E, Milton, ON L9T 1N3 5.32km -
Shoppers Drug Mart
265 Main Street E, Unit 104, Milton, ON L9T 1P1 5.74km -
Rexall Pharmacy
6541 Derry Road, Milton, ON L9T 7W1 5.89km
-
Thai House Cuisine
43 Main Street S, Suite 3B, Campbellville, ON L0P 1B0 2.88km -
Icehouse Restaurant
19 Main Street N, Milton, ON L0P 1B0 2.89km -
Risposta Bistro
24 Crawford Crescent, Campbellville, ON L0P 1B0 3.03km
-
Milton Mall
55 Ontario Street S, Milton, ON L9T 2M3 6.32km -
Milton Common
820 Main Street E, Milton, ON L9T 0J4 7.37km -
SmartCentres Milton
1280 Steeles Avenue E, Milton, ON L9T 6P1 8.2km
-
Ajs the Grocery
42 Bronte Street S, Milton, ON L9T 5A8 5.19km -
John's No Frills
6520 Derry Road W, Milton, ON L9T 7Z3 5.97km -
Pak Foods
100 Nipissing Rd, Unit 1, Milton, ON L9T 5B2 6.66km
-
LCBO
830 Main St E, Milton, ON L9T 0J4 7.3km -
LCBO
3041 Walkers Line, Burlington, ON L5L 5Z6 15.53km -
LCBO
251 Oak Walk Dr, Oakville, ON L6H 6M3 18.68km
-
Petro-Canada
9266 Guelph Line, Campbellville, ON L0P 1B0 3.42km -
5th Wheel Corporation
40 Chisholm Drive, Milton, ON L9T 3G9 4.72km -
Mac's
640 Martin Street, Milton, ON L9T 3H6 4.8km
-
Milton Players Theatre Group
295 Alliance Road, Milton, ON L9T 4W8 5.39km -
Cineplex Cinemas - Milton
1175 Maple Avenue, Milton, ON L9T 0A5 7.76km -
Pergola Commons Cinema
85 Clair Road E, Guelph, ON N1L 0J7 18.9km
-
Milton Public Library
1010 Main Street E, Milton, ON L9T 6P7 7.54km -
Halton Hills Public Library
9 Church Street, Georgetown, ON L7G 2A3 16.61km -
Meadowvale Branch Library
6677 Meadowvale Town Centre Circle, Mississauga, ON L5N 2R5 17.96km
-
Milton District Hospital
725 Bronte Street S, Milton, ON L9T 9K1 6.49km -
LifeLabs
470 Bronte St S, Ste 106, Milton, ON L9T 2J4 5.99km -
Cml Health Care
311 Commercial Street, Milton, ON L9T 3Z9 6.44km
-
Hilton Falls Conservation Area
4985 Campbellville Side Rd, Milton ON L0P 1B0 1.22km -
Rotary Park Playground
5.35km -
Scott Neighbourhood Park West
351 Savoline Blvd, Milton ON 5.12km
-
BMO Bank of Montreal
55 Ontario St S, Milton ON L9T 2M3 6.5km -
RBC Royal Bank
1240 Steeles Ave E (Steeles & James Snow Parkway), Milton ON L9T 6R1 8.07km -
TD Bank Financial Group
2931 Walkers Line, Burlington ON L7M 4M6 15.9km
- 4 bath
- 4 bed
- 2000 sqft
225/269 Campbell Avenue East, Milton, Ontario • L0P 1B0 • Campbellville
- 4 bath
- 4 bed
- 2000 sqft
225/269 Campbell Avenue East, Milton, Ontario • L0P 1B0 • Campbellville














