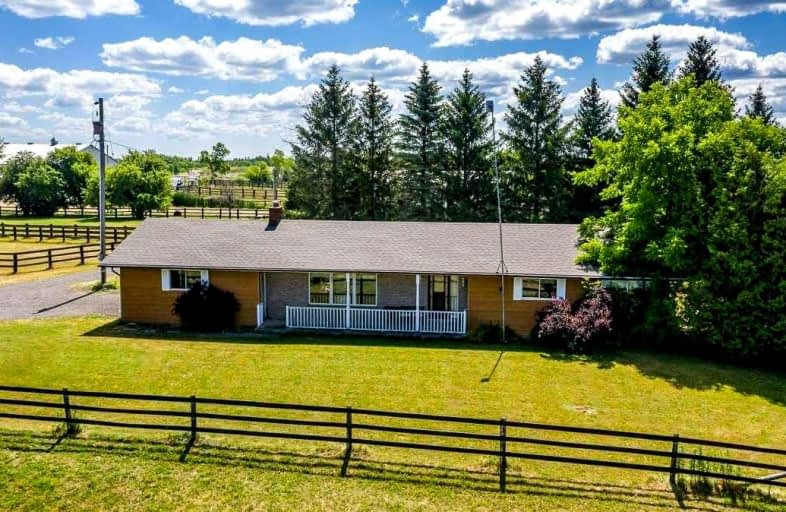Sold on Oct 02, 2022
Note: Property is not currently for sale or for rent.

-
Type: Detached
-
Style: Bungalow
-
Lot Size: 379.07 x 470.6 Feet
-
Age: No Data
-
Taxes: $2,766 per year
-
Days on Site: 79 Days
-
Added: Jul 15, 2022 (2 months on market)
-
Updated:
-
Last Checked: 3 hours ago
-
MLS®#: W5699167
-
Listed By: Coldwell banker ronan realty, brokerage
Beautiful Rural Property Sitting On Just Over 4 Acres On Mature Lot. Features Include 4 Paddocks, A 30'X60' Heated 4 Stall Barn, W/ A 3+1 Bedroom Bungalow. Multiple Walk-Outs, Main Floor Laundry, Garage Access From Home And A Walk-Up From Basement. 4Pc Bathroom In Basement.
Extras
Minutes To Guelph, Great Commuter Location. Home Set Back From The Road. Home Has Drilled Well. Large Family Room W/ Windows Allowing Lots Of Natural Light. Fireplace As Is.
Property Details
Facts for 1250 Arkell Road, Milton
Status
Days on Market: 79
Last Status: Sold
Sold Date: Oct 02, 2022
Closed Date: Dec 16, 2022
Expiry Date: Nov 30, 2022
Sold Price: $1,050,000
Unavailable Date: Oct 02, 2022
Input Date: Jul 15, 2022
Property
Status: Sale
Property Type: Detached
Style: Bungalow
Area: Milton
Community: Nassagaweya
Availability Date: Flexible
Inside
Bedrooms: 3
Bedrooms Plus: 1
Bathrooms: 3
Kitchens: 1
Rooms: 8
Den/Family Room: Yes
Air Conditioning: Central Air
Fireplace: Yes
Washrooms: 3
Utilities
Electricity: Yes
Gas: No
Telephone: Available
Building
Basement: Part Fin
Basement 2: Walk-Up
Heat Type: Forced Air
Heat Source: Oil
Exterior: Brick
Exterior: Wood
Water Supply: Well
Special Designation: Unknown
Parking
Driveway: Pvt Double
Garage Spaces: 2
Garage Type: Attached
Covered Parking Spaces: 20
Total Parking Spaces: 22
Fees
Tax Year: 2022
Tax Legal Description: Pt Lt 30, Con 1 Nas, Part 1, 20R8219, Except Part*
Taxes: $2,766
Land
Cross Street: First Line/Arkell Rd
Municipality District: Milton
Fronting On: South
Pool: None
Sewer: Septic
Lot Depth: 470.6 Feet
Lot Frontage: 379.07 Feet
Additional Media
- Virtual Tour: http://wylieford.homelistingtours.com/listing2/1250-arkell-road
Rooms
Room details for 1250 Arkell Road, Milton
| Type | Dimensions | Description |
|---|---|---|
| Family Main | 3.43 x 6.93 | |
| Laundry Main | 2.66 x 3.45 | W/O To Yard, Closet |
| Kitchen Main | 3.04 x 4.02 | Open Concept |
| Breakfast Main | 3.03 x 3.39 | W/O To Yard, W/O To Garage |
| Foyer Main | 3.40 x 2.20 | Hardwood Floor |
| Bathroom Main | - | 3 Pc Bath |
| 2nd Br Main | 3.84 x 2.71 | Laminate |
| 3rd Br Main | 2.80 x 3.49 | Laminate |
| Prim Bdrm Main | 3.84 x 3.40 | Laminate, 2 Pc Ensuite |
| Rec Lower | 7.49 x 7.86 | Gas Fireplace, Broadloom, B/I Bar |
| 4th Br Lower | 3.27 x 4.85 | Broadloom |
| Bathroom Lower | - | 4 Pc Bath |
| XXXXXXXX | XXX XX, XXXX |
XXXX XXX XXXX |
$X,XXX,XXX |
| XXX XX, XXXX |
XXXXXX XXX XXXX |
$X,XXX,XXX |
| XXXXXXXX XXXX | XXX XX, XXXX | $1,050,000 XXX XXXX |
| XXXXXXXX XXXXXX | XXX XX, XXXX | $1,099,000 XXX XXXX |

Sacred Heart Catholic School
Elementary: CatholicEcole Harris Mill Public School
Elementary: PublicRockwood Centennial Public School
Elementary: PublicSir Isaac Brock Public School
Elementary: PublicSt Ignatius of Loyola Catholic School
Elementary: CatholicWestminster Woods Public School
Elementary: PublicDay School -Wellington Centre For ContEd
Secondary: PublicSt John Bosco Catholic School
Secondary: CatholicBishop Macdonell Catholic Secondary School
Secondary: CatholicSt James Catholic School
Secondary: CatholicCentennial Collegiate and Vocational Institute
Secondary: PublicJohn F Ross Collegiate and Vocational Institute
Secondary: Public

