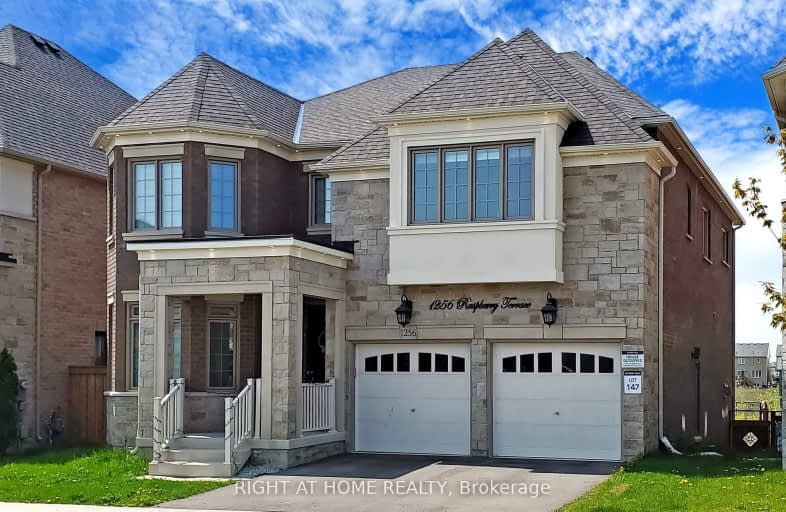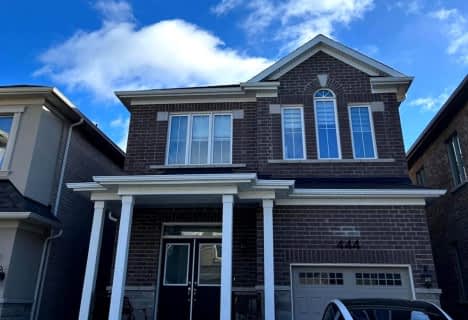Car-Dependent
- Almost all errands require a car.
Some Transit
- Most errands require a car.
Somewhat Bikeable
- Most errands require a car.

Our Lady of Victory School
Elementary: CatholicBoyne Public School
Elementary: PublicSt. Benedict Elementary Catholic School
Elementary: CatholicOur Lady of Fatima Catholic Elementary School
Elementary: CatholicAnne J. MacArthur Public School
Elementary: PublicTiger Jeet Singh Public School
Elementary: PublicE C Drury/Trillium Demonstration School
Secondary: ProvincialErnest C Drury School for the Deaf
Secondary: ProvincialGary Allan High School - Milton
Secondary: PublicMilton District High School
Secondary: PublicJean Vanier Catholic Secondary School
Secondary: CatholicCraig Kielburger Secondary School
Secondary: Public-
Bristol Park
1.81km -
Trudeau Park
4.29km -
Lion's Valley Park
Oakville ON 8.33km
-
CIBC
9030 Derry Rd (Derry), Milton ON L9T 7H9 2.7km -
CIBC
2530 Postmaster Dr (at Dundas St. W.), Oakville ON L6M 0N2 8.56km -
RBC Royal Bank
2501 3rd Line (Dundas St W), Oakville ON L6M 5A9 8.6km
- 3 bath
- 4 bed
- 2000 sqft
448 Dymott Avenue, Milton, Ontario • L9T 1R1 • 1031 - DP Dorset Park














