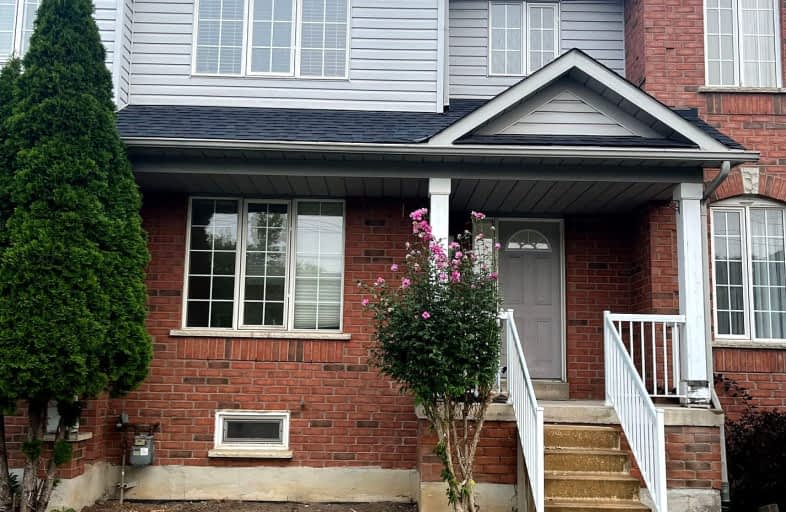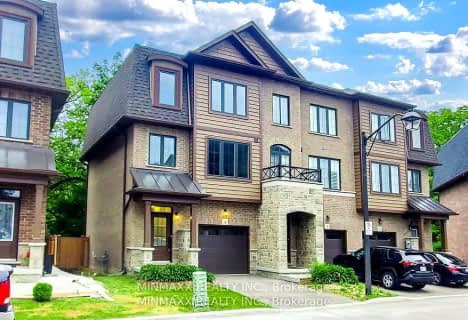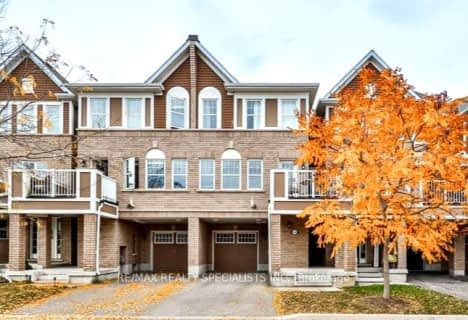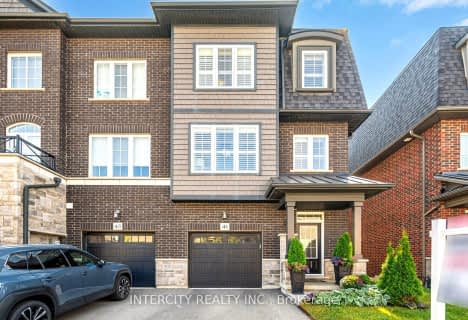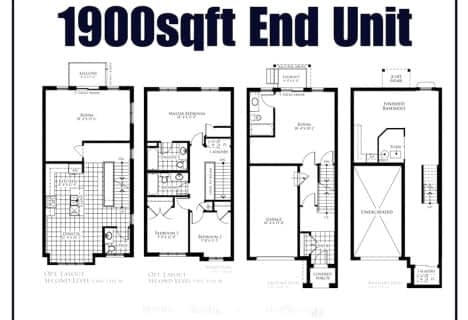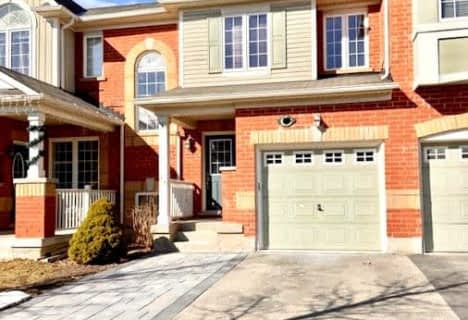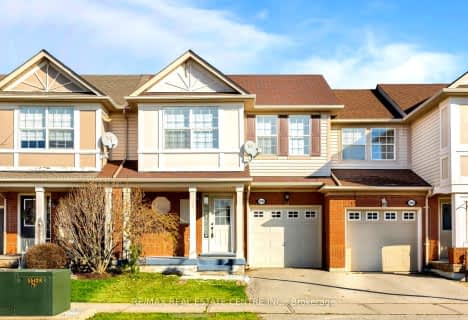Very Walkable
- Most errands can be accomplished on foot.
Good Transit
- Some errands can be accomplished by public transportation.
Very Bikeable
- Most errands can be accomplished on bike.

E W Foster School
Elementary: PublicÉÉC Saint-Nicolas
Elementary: CatholicRobert Baldwin Public School
Elementary: PublicSt Peters School
Elementary: CatholicChris Hadfield Public School
Elementary: PublicSt. Anthony of Padua Catholic Elementary School
Elementary: CatholicE C Drury/Trillium Demonstration School
Secondary: ProvincialErnest C Drury School for the Deaf
Secondary: ProvincialGary Allan High School - Milton
Secondary: PublicMilton District High School
Secondary: PublicJean Vanier Catholic Secondary School
Secondary: CatholicBishop Paul Francis Reding Secondary School
Secondary: Catholic-
Beaty Neighbourhood Park South
820 Bennett Blvd, Milton ON 2.58km -
Coates Neighbourhood Park South
776 Philbrook Dr (Philbrook & Cousens Terrace), Milton ON 2.59km -
Bristol Park
3.27km
-
TD Bank Financial Group
810 Main St E (Thompson Rd), Milton ON L9T 0J4 0.35km -
A.M. Strategic Accountants Inc
225 Main St E, Milton ON L9T 1N9 2.15km -
TD Bank Financial Group
1040 Kennedy Cir, Milton ON L9T 0J9 3.35km
- 4 bath
- 5 bed
- 1500 sqft
22-445 Ontario Street South, Milton, Ontario • L9T 9K2 • Timberlea
- 4 bath
- 3 bed
- 1500 sqft
41-445 Ontario Street South, Milton, Ontario • L9T 9K3 • Timberlea
- 4 bath
- 4 bed
22-445 ONTARIO STREET SOUTH Street South, Milton, Ontario • L9T 9K2 • Timberlea
