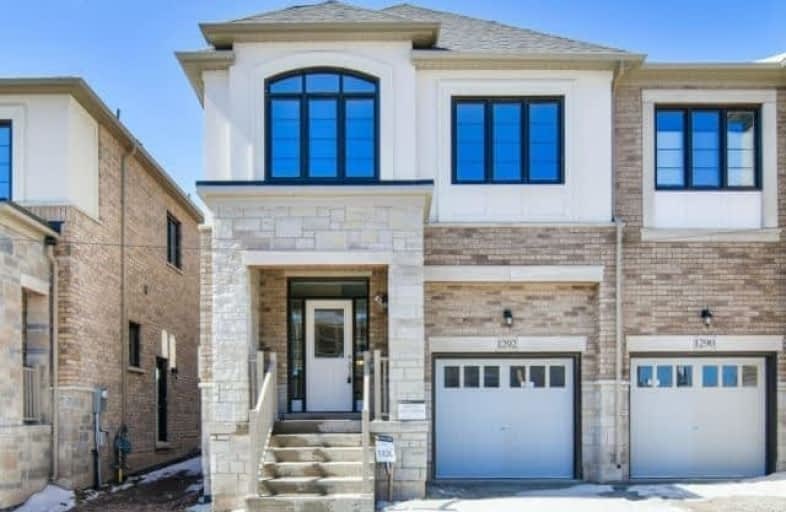
E C Drury/Trillium Demonstration School
Elementary: Provincial
0.95 km
Ernest C Drury School for the Deaf
Elementary: Provincial
0.90 km
J M Denyes Public School
Elementary: Public
0.96 km
Holy Rosary Separate School
Elementary: Catholic
0.67 km
ÉÉC Saint-Nicolas
Elementary: Catholic
1.16 km
Robert Baldwin Public School
Elementary: Public
0.90 km
E C Drury/Trillium Demonstration School
Secondary: Provincial
0.95 km
Ernest C Drury School for the Deaf
Secondary: Provincial
0.90 km
Gary Allan High School - Milton
Secondary: Public
0.67 km
Milton District High School
Secondary: Public
1.49 km
Jean Vanier Catholic Secondary School
Secondary: Catholic
3.75 km
Bishop Paul Francis Reding Secondary School
Secondary: Catholic
1.84 km




