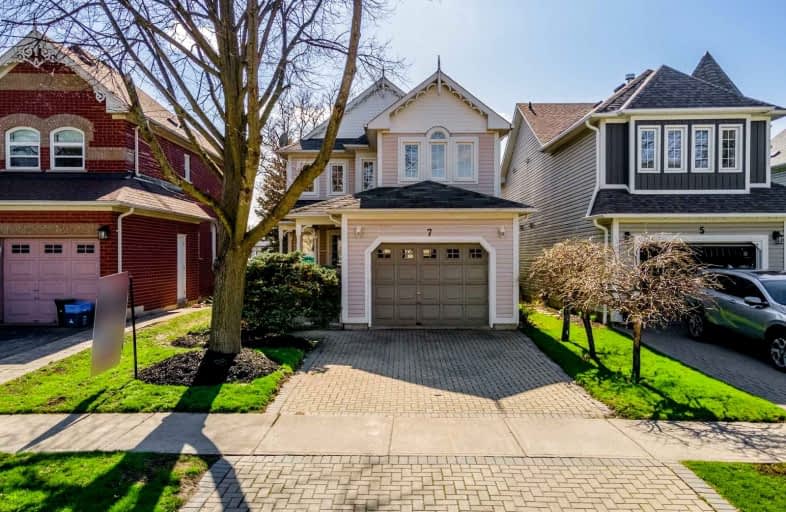
St Leo Catholic School
Elementary: Catholic
0.78 km
Meadowcrest Public School
Elementary: Public
1.45 km
St John Paull II Catholic Elementary School
Elementary: Catholic
0.78 km
Winchester Public School
Elementary: Public
0.50 km
Blair Ridge Public School
Elementary: Public
0.76 km
Brooklin Village Public School
Elementary: Public
1.45 km
ÉSC Saint-Charles-Garnier
Secondary: Catholic
4.52 km
Brooklin High School
Secondary: Public
1.56 km
All Saints Catholic Secondary School
Secondary: Catholic
7.13 km
Father Leo J Austin Catholic Secondary School
Secondary: Catholic
5.15 km
Donald A Wilson Secondary School
Secondary: Public
7.32 km
Sinclair Secondary School
Secondary: Public
4.26 km





