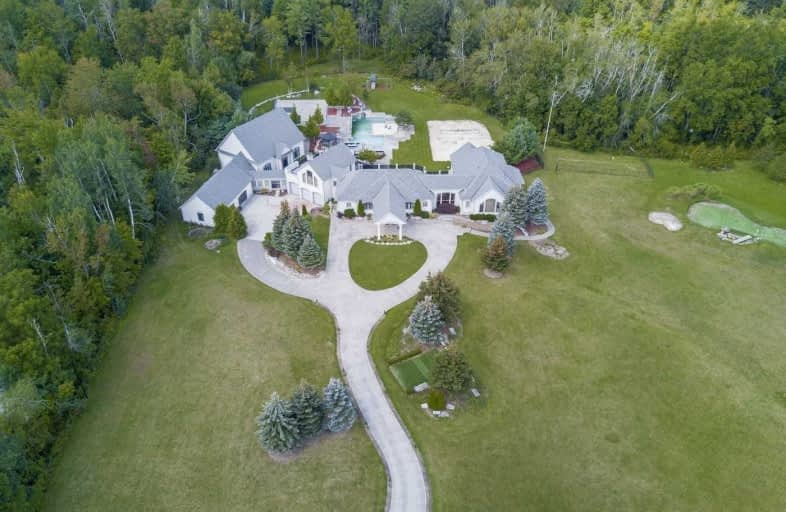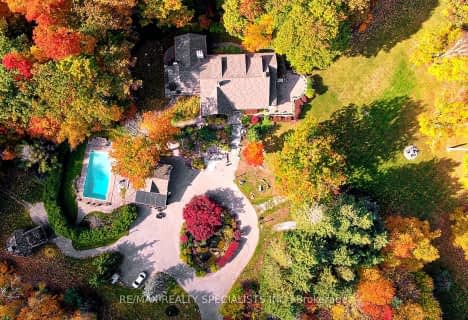Sold on Nov 14, 2020
Note: Property is not currently for sale or for rent.

-
Type: Detached
-
Style: Bungalow
-
Size: 5000 sqft
-
Lot Size: 530.6 x 1199.22 Feet
-
Age: No Data
-
Taxes: $20,408 per year
-
Days on Site: 51 Days
-
Added: Sep 24, 2020 (1 month on market)
-
Updated:
-
Last Checked: 3 months ago
-
MLS®#: W4926979
-
Listed By: Sam mcdadi real estate inc., brokerage
Custom Built Estate On Approx 13 Acres Of Mature Land. This One Of A Kind Bungalow Features Top Of The Line Finishes & Workmanship, Completely Renovated & Upgraded, Approx 13,000 Sq Ft Of Living Space, 5 Bdrms, 6 Baths, Hardwood & Ceramic Flooring Throughout, Gourmet Kitchen With Center Island, Top Of The Line S/S Appliances & Granite Counters, A Main Floor Den & Laundry, Prof Finished Basement Featuring A Great Room, 2nd Living & Dining Areas, Indoor Gym &
Extras
Basketball Court, An Office, Theater With Surround Sound, A Gorgeous Outdoor Pool & Multi Purpose Court. Pot Lights Throughout Both Levels & So Much More. Seeing Is Believing. This Home Can Be Your Own Oasis.
Property Details
Facts for 1301 Derry Road, Milton
Status
Days on Market: 51
Last Status: Sold
Sold Date: Nov 14, 2020
Closed Date: Jan 19, 2021
Expiry Date: Nov 23, 2020
Sold Price: $3,800,000
Unavailable Date: Nov 14, 2020
Input Date: Sep 24, 2020
Property
Status: Sale
Property Type: Detached
Style: Bungalow
Size (sq ft): 5000
Area: Milton
Community: Nelson
Availability Date: 60/90/Tba
Inside
Bedrooms: 5
Bathrooms: 6
Kitchens: 1
Rooms: 11
Den/Family Room: Yes
Air Conditioning: Central Air
Fireplace: Yes
Washrooms: 6
Building
Basement: Finished
Basement 2: W/O
Heat Type: Forced Air
Heat Source: Gas
Exterior: Stone
Exterior: Stucco/Plaster
Water Supply: Well
Special Designation: Unknown
Parking
Driveway: Circular
Garage Spaces: 4
Garage Type: Attached
Covered Parking Spaces: 35
Total Parking Spaces: 39
Fees
Tax Year: 2019
Tax Legal Description: Pt Lt 11, Con 1 Nns , Part 1 , 20R4303 ; Except
Taxes: $20,408
Land
Cross Street: Derry Rd / Hwy 24
Municipality District: Milton
Fronting On: North
Pool: Inground
Sewer: Septic
Lot Depth: 1199.22 Feet
Lot Frontage: 530.6 Feet
Lot Irregularities: Irregular
Acres: 10-24.99
Additional Media
- Virtual Tour: https://youriguide.com/1301_derry_rd_milton_on
Rooms
Room details for 1301 Derry Road, Milton
| Type | Dimensions | Description |
|---|---|---|
| Living Main | 6.07 x 5.26 | Hardwood Floor, Pot Lights, Cathedral Ceiling |
| Dining Main | 6.77 x 5.03 | Hardwood Floor, Combined W/Living, Pot Lights |
| Kitchen Main | 7.77 x 5.86 | Granite Counter, Stainless Steel Appl, O/Looks Backyard |
| Master Main | 6.32 x 8.18 | Hardwood Floor, 5 Pc Ensuite, W/I Closet |
| 2nd Br Main | 4.44 x 3.33 | Hardwood Floor, Semi Ensuite, W/I Closet |
| 3rd Br Main | 4.95 x 3.93 | Hardwood Floor, Semi Ensuite, W/I Closet |
| 4th Br Main | 4.93 x 3.78 | Hardwood Floor, 4 Pc Ensuite, W/I Closet |
| 5th Br Main | 6.02 x 4.44 | Hardwood Floor, Closet, Window |
| Den Main | 3.95 x 3.37 | Hardwood Floor, Pot Lights, Window |
| Living Bsmt | 6.39 x 8.54 | Ceramic Floor, Pot Lights, W/O To Yard |
| Great Rm Bsmt | 11.54 x 9.25 | Hardwood Floor, Open Concept, Pot Lights |
| Media/Ent Bsmt | 7.76 x 6.80 | Broadloom, Pot Lights, Separate Rm |
| XXXXXXXX | XXX XX, XXXX |
XXXX XXX XXXX |
$X,XXX,XXX |
| XXX XX, XXXX |
XXXXXX XXX XXXX |
$X,XXX,XXX | |
| XXXXXXXX | XXX XX, XXXX |
XXXXXXXX XXX XXXX |
|
| XXX XX, XXXX |
XXXXXX XXX XXXX |
$X,XXX,XXX | |
| XXXXXXXX | XXX XX, XXXX |
XXXXXXX XXX XXXX |
|
| XXX XX, XXXX |
XXXXXX XXX XXXX |
$X,XXX,XXX | |
| XXXXXXXX | XXX XX, XXXX |
XXXXXXX XXX XXXX |
|
| XXX XX, XXXX |
XXXXXX XXX XXXX |
$X,XXX,XXX | |
| XXXXXXXX | XXX XX, XXXX |
XXXXXXX XXX XXXX |
|
| XXX XX, XXXX |
XXXXXX XXX XXXX |
$X,XXX,XXX | |
| XXXXXXXX | XXX XX, XXXX |
XXXXXXX XXX XXXX |
|
| XXX XX, XXXX |
XXXXXX XXX XXXX |
$X,XXX,XXX | |
| XXXXXXXX | XXX XX, XXXX |
XXXXXXX XXX XXXX |
|
| XXX XX, XXXX |
XXXXXX XXX XXXX |
$X,XXX,XXX | |
| XXXXXXXX | XXX XX, XXXX |
XXXXXXX XXX XXXX |
|
| XXX XX, XXXX |
XXXXXX XXX XXXX |
$XXX | |
| XXXXXXXX | XXX XX, XXXX |
XXXXXXX XXX XXXX |
|
| XXX XX, XXXX |
XXXXXX XXX XXXX |
$X,XXX,XXX |
| XXXXXXXX XXXX | XXX XX, XXXX | $3,800,000 XXX XXXX |
| XXXXXXXX XXXXXX | XXX XX, XXXX | $4,400,000 XXX XXXX |
| XXXXXXXX XXXXXXXX | XXX XX, XXXX | XXX XXXX |
| XXXXXXXX XXXXXX | XXX XX, XXXX | $4,800,000 XXX XXXX |
| XXXXXXXX XXXXXXX | XXX XX, XXXX | XXX XXXX |
| XXXXXXXX XXXXXX | XXX XX, XXXX | $5,190,000 XXX XXXX |
| XXXXXXXX XXXXXXX | XXX XX, XXXX | XXX XXXX |
| XXXXXXXX XXXXXX | XXX XX, XXXX | $4,200,000 XXX XXXX |
| XXXXXXXX XXXXXXX | XXX XX, XXXX | XXX XXXX |
| XXXXXXXX XXXXXX | XXX XX, XXXX | $4,400,000 XXX XXXX |
| XXXXXXXX XXXXXXX | XXX XX, XXXX | XXX XXXX |
| XXXXXXXX XXXXXX | XXX XX, XXXX | $4,990,000 XXX XXXX |
| XXXXXXXX XXXXXXX | XXX XX, XXXX | XXX XXXX |
| XXXXXXXX XXXXXX | XXX XX, XXXX | $5,900,000 XXX XXXX |
| XXXXXXXX XXXXXXX | XXX XX, XXXX | XXX XXXX |
| XXXXXXXX XXXXXX | XXX XX, XXXX | $100 XXX XXXX |
| XXXXXXXX XXXXXXX | XXX XX, XXXX | XXX XXXX |
| XXXXXXXX XXXXXX | XXX XX, XXXX | $5,990,000 XXX XXXX |

Millgrove Public School
Elementary: PublicFlamborough Centre School
Elementary: PublicOur Lady of Mount Carmel Catholic Elementary School
Elementary: CatholicKilbride Public School
Elementary: PublicBalaclava Public School
Elementary: PublicGuardian Angels Catholic Elementary School
Elementary: CatholicE C Drury/Trillium Demonstration School
Secondary: ProvincialErnest C Drury School for the Deaf
Secondary: ProvincialGary Allan High School - Milton
Secondary: PublicMilton District High School
Secondary: PublicJean Vanier Catholic Secondary School
Secondary: CatholicWaterdown District High School
Secondary: Public- 5 bath
- 5 bed
- 3500 sqft
1251 Britannia Road, Burlington, Ontario • L7P 0E7 • Rural Burlington



