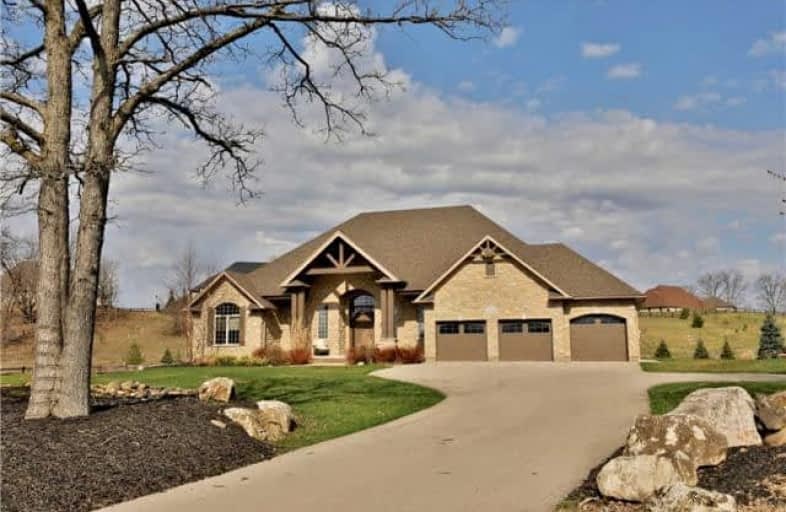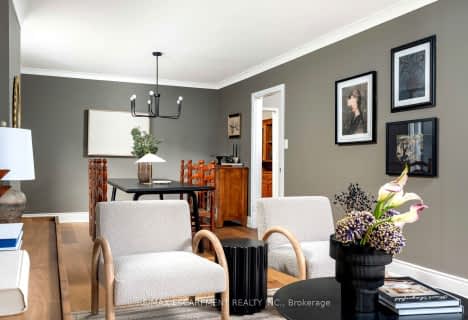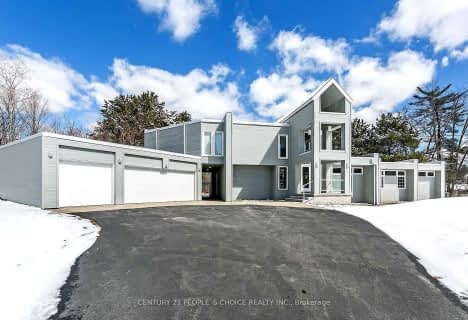Sold on Apr 09, 2018
Note: Property is not currently for sale or for rent.

-
Type: Detached
-
Style: Bungalow
-
Size: 3000 sqft
-
Lot Size: 47.15 x 372.31 Feet
-
Age: 6-15 years
-
Taxes: $10,383 per year
-
Days on Site: 6 Days
-
Added: Sep 07, 2019 (6 days on market)
-
Updated:
-
Last Checked: 2 months ago
-
MLS®#: W4084287
-
Listed By: Royal lepage meadowtowne realty, brokerage
Custom Built Bungalow On Just Over 1 Acre. Exclusive Estate Setting In Sought After Historic Village Of Campbellville. Open Concept Bungalow Has 3466 Sq Ft On The Main Floor & Features Vaulted Ceilings Spectacular Kitchen With Vaulted Ceilings, Bkfs Bar, Granite Counters.
Extras
Alarm System, Gdo. Cvac. Sprinkler System. Water Purifier. Window Coverings. Window Coverings & Ceiling Fans. Wall Mounted Tv Ikit, Master & Wet Bar. Home Theater Equip. Hwt (Rental)
Property Details
Facts for 131 Kingsbury Circle, Milton
Status
Days on Market: 6
Last Status: Sold
Sold Date: Apr 09, 2018
Closed Date: Jul 03, 2018
Expiry Date: Jul 21, 2018
Sold Price: $1,680,000
Unavailable Date: Apr 09, 2018
Input Date: Apr 03, 2018
Prior LSC: Listing with no contract changes
Property
Status: Sale
Property Type: Detached
Style: Bungalow
Size (sq ft): 3000
Age: 6-15
Area: Milton
Community: Campbellville
Availability Date: Tba
Inside
Bedrooms: 3
Bedrooms Plus: 2
Bathrooms: 5
Kitchens: 1
Kitchens Plus: 1
Rooms: 8
Den/Family Room: Yes
Air Conditioning: Central Air
Fireplace: Yes
Laundry Level: Main
Central Vacuum: Y
Washrooms: 5
Utilities
Electricity: Yes
Gas: Yes
Telephone: Yes
Building
Basement: Finished
Basement 2: Full
Heat Type: Forced Air
Heat Source: Gas
Exterior: Brick
Exterior: Stone
Elevator: N
UFFI: No
Energy Certificate: N
Water Supply Type: Drilled Well
Water Supply: Well
Physically Handicapped-Equipped: N
Special Designation: Unknown
Retirement: N
Parking
Driveway: Pvt Double
Garage Spaces: 3
Garage Type: Attached
Covered Parking Spaces: 7
Total Parking Spaces: 10
Fees
Tax Year: 2017
Tax Legal Description: Lot 12 Plan 20M969 S/T Easement Over Pt 12
Taxes: $10,383
Highlights
Feature: Cul De Sac
Feature: Golf
Feature: Hospital
Feature: Park
Feature: Place Of Worship
Feature: School Bus Route
Land
Cross Street: Campbell Ave
Municipality District: Milton
Fronting On: North
Parcel Number: 249800763
Pool: None
Sewer: Septic
Lot Depth: 372.31 Feet
Lot Frontage: 47.15 Feet
Acres: .50-1.99
Zoning: Res
Rooms
Room details for 131 Kingsbury Circle, Milton
| Type | Dimensions | Description |
|---|---|---|
| Living Main | 4.57 x 4.95 | Hardwood Floor, Gas Fireplace |
| Dining Main | 3.73 x 4.90 | Hardwood Floor |
| Family Main | 5.21 x 6.91 | Hardwood Floor, Gas Fireplace |
| Kitchen Main | 5.08 x 5.13 | Breakfast Bar, Granite Counter |
| Office Main | 3.78 x 3.94 | Hardwood Floor |
| Master Main | 4.50 x 5.87 | 5 Pc Ensuite |
| Br Main | 3.84 x 4.24 | |
| Br Main | 4.06 x 4.17 | |
| Media/Ent Lower | 4.88 x 5.16 | |
| Games Lower | 7.32 x 8.00 | |
| Br Lower | 3.56 x 6.02 | |
| Br Lower | 3.94 x 4.24 |
| XXXXXXXX | XXX XX, XXXX |
XXXX XXX XXXX |
$X,XXX,XXX |
| XXX XX, XXXX |
XXXXXX XXX XXXX |
$X,XXX,XXX | |
| XXXXXXXX | XXX XX, XXXX |
XXXXXXXX XXX XXXX |
|
| XXX XX, XXXX |
XXXXXX XXX XXXX |
$X,XXX,XXX | |
| XXXXXXXX | XXX XX, XXXX |
XXXXXXX XXX XXXX |
|
| XXX XX, XXXX |
XXXXXX XXX XXXX |
$X,XXX,XXX |
| XXXXXXXX XXXX | XXX XX, XXXX | $1,680,000 XXX XXXX |
| XXXXXXXX XXXXXX | XXX XX, XXXX | $1,720,000 XXX XXXX |
| XXXXXXXX XXXXXXXX | XXX XX, XXXX | XXX XXXX |
| XXXXXXXX XXXXXX | XXX XX, XXXX | $1,789,000 XXX XXXX |
| XXXXXXXX XXXXXXX | XXX XX, XXXX | XXX XXXX |
| XXXXXXXX XXXXXX | XXX XX, XXXX | $1,999,000 XXX XXXX |

Martin Street Public School
Elementary: PublicOur Lady of Mount Carmel Catholic Elementary School
Elementary: CatholicKilbride Public School
Elementary: PublicBalaclava Public School
Elementary: PublicBrookville Public School
Elementary: PublicQueen of Heaven Elementary Catholic School
Elementary: CatholicE C Drury/Trillium Demonstration School
Secondary: ProvincialErnest C Drury School for the Deaf
Secondary: ProvincialGary Allan High School - Milton
Secondary: PublicMilton District High School
Secondary: PublicJean Vanier Catholic Secondary School
Secondary: CatholicBishop Paul Francis Reding Secondary School
Secondary: Catholic- 2 bath
- 3 bed
- 1500 sqft
4317 Limestone Road, Milton, Ontario • L0P 1B0 • Campbellville
- 3 bath
- 3 bed
- 2000 sqft
258 Boland Crescent, Milton, Ontario • L0P 1B0 • Campbellville




