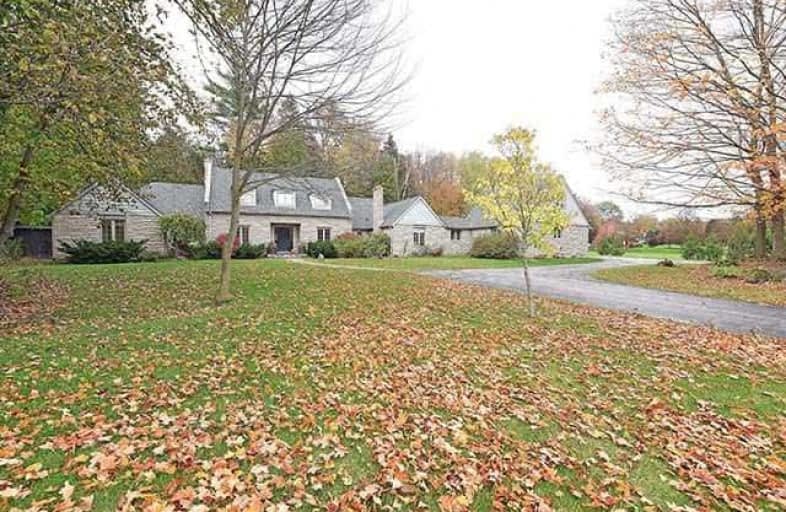Sold on Feb 08, 2018
Note: Property is not currently for sale or for rent.

-
Type: Detached
-
Style: 1 1/2 Storey
-
Size: 3500 sqft
-
Lot Size: 2 x 1 Acres
-
Age: 31-50 years
-
Taxes: $7,770 per year
-
Days on Site: 106 Days
-
Added: Sep 07, 2019 (3 months on market)
-
Updated:
-
Last Checked: 2 months ago
-
MLS®#: W3965489
-
Listed By: Homelife landmark realty inc., brokerage
Welcome To This Classic Luxury & Casual Elegance Combined Home! Beautiful Manicured 2 Acre Lot. Located In Prestigious Campbellville Estates.Unique Design For The Most Discriminating Buyer. Larger Than It Appears, Total 4210Sq Above Grade.Professional Finished Landscaping And Gazebo. Spectacular Mbr W/Cathedral Ceiling,Dress-In Rm & High-End Renovated 5Pc En-Suit,Formal Lr/Dr O/L Lotus Pond,Custom Kitchen W/Center Island,Granite Count Top And Fireplace.
Extras
Lighted Circle Paved Drive,Minutes To 401 & 10 Minutes To 407.Include: Stainless Steel Fridge,Stove And D/W,W/D, C/Vac, Cac, Window Covering, W/Softnr, Gdo, All Elfs. Hwt (Rental).New Roof(2016). *In-Law Or Nanny Suite(As Is)*
Property Details
Facts for 131 McLaren Road, Milton
Status
Days on Market: 106
Last Status: Sold
Sold Date: Feb 08, 2018
Closed Date: Apr 30, 2018
Expiry Date: Mar 22, 2018
Sold Price: $1,300,000
Unavailable Date: Feb 08, 2018
Input Date: Oct 25, 2017
Property
Status: Sale
Property Type: Detached
Style: 1 1/2 Storey
Size (sq ft): 3500
Age: 31-50
Area: Milton
Community: Campbellville
Availability Date: Tba
Inside
Bedrooms: 5
Bathrooms: 4
Kitchens: 1
Rooms: 14
Den/Family Room: Yes
Air Conditioning: Central Air
Fireplace: Yes
Laundry Level: Main
Central Vacuum: Y
Washrooms: 4
Building
Basement: Unfinished
Heat Type: Forced Air
Heat Source: Gas
Exterior: Stone
Water Supply Type: Drilled Well
Water Supply: Well
Special Designation: Unknown
Parking
Driveway: Circular
Garage Spaces: 2
Garage Type: Attached
Covered Parking Spaces: 6
Total Parking Spaces: 8
Fees
Tax Year: 2017
Tax Legal Description: Lot 36 Plan M-218
Taxes: $7,770
Highlights
Feature: Level
Land
Cross Street: Guelph Line/Mclaren
Municipality District: Milton
Fronting On: South
Pool: None
Sewer: Septic
Lot Depth: 1 Acres
Lot Frontage: 2 Acres
Acres: 2-4.99
Additional Media
- Virtual Tour: http://www.virtualtourrealestate.ca/October2017/Oct24CUnbranded/
Rooms
Room details for 131 McLaren Road, Milton
| Type | Dimensions | Description |
|---|---|---|
| Living Ground | 4.95 x 6.15 | Hardwood Floor, W/O To Deck, Pot Lights |
| Kitchen Ground | 6.10 x 4.75 | Stainless Steel Appl, Granite Counter, O/Looks Backyard |
| Dining Ground | 4.27 x 5.18 | Hardwood Floor, O/Looks Backyard, Formal Rm |
| Family Ground | 4.47 x 5.79 | Hardwood Floor, Fireplace, O/Looks Backyard |
| Den Ground | 2.87 x 3.84 | Laminate, O/Looks Frontyard, B/I Bookcase |
| 2nd Br Ground | 4.11 x 4.52 | Laminate, O/Looks Frontyard, Closet |
| 3rd Br Ground | 3.45 x 3.86 | Laminate, O/Looks Backyard, Closet |
| Master 2nd | 5.94 x 6.48 | 5 Pc Ensuite, W/I Closet, Bow Window |
| 4th Br 2nd | 4.32 x 5.92 | Laminate, O/Looks Backyard |
| 5th Br 2nd | 4.83 x 4.62 | Broadloom, 4 Pc Ensuite, O/Looks Frontyard |
| XXXXXXXX | XXX XX, XXXX |
XXXX XXX XXXX |
$X,XXX,XXX |
| XXX XX, XXXX |
XXXXXX XXX XXXX |
$X,XXX,XXX |
| XXXXXXXX XXXX | XXX XX, XXXX | $1,300,000 XXX XXXX |
| XXXXXXXX XXXXXX | XXX XX, XXXX | $1,439,000 XXX XXXX |

Martin Street Public School
Elementary: PublicOur Lady of Mount Carmel Catholic Elementary School
Elementary: CatholicKilbride Public School
Elementary: PublicBalaclava Public School
Elementary: PublicBrookville Public School
Elementary: PublicQueen of Heaven Elementary Catholic School
Elementary: CatholicE C Drury/Trillium Demonstration School
Secondary: ProvincialErnest C Drury School for the Deaf
Secondary: ProvincialGary Allan High School - Milton
Secondary: PublicMilton District High School
Secondary: PublicJean Vanier Catholic Secondary School
Secondary: CatholicBishop Paul Francis Reding Secondary School
Secondary: Catholic

