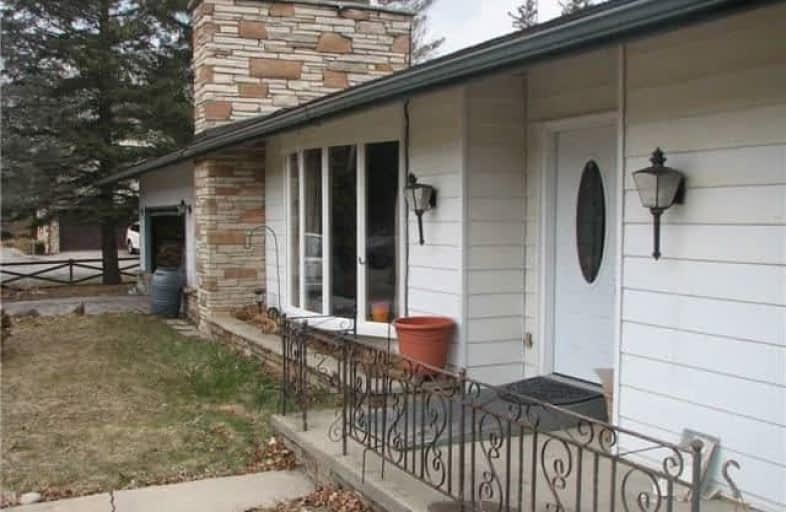Sold on Aug 03, 2018
Note: Property is not currently for sale or for rent.

-
Type: Detached
-
Style: Bungaloft
-
Size: 1500 sqft
-
Lot Size: 0 x 0 Acres
-
Age: 31-50 years
-
Taxes: $4,987 per year
-
Days on Site: 113 Days
-
Added: Sep 07, 2019 (3 months on market)
-
Updated:
-
Last Checked: 2 months ago
-
MLS®#: W4095173
-
Listed By: Kingsway real estate, brokerage
Lovely Bungalow At Country Lot Of 12.09 Acres, Convenient Location Guelph Line. Upgraded Front Entry Door, Almost All Windows Replaced,Upgraded Kitchen In 2017 With Stainless Steel Appliance, New Roof Shingles 2015, New Electrical Panel 200 Amp In 2018, Washroom Upgraded, Beautiful Upgraded Bay Window In Family Room, Beautiful 2 Sided Wood Burning Fireplace In Family And Dinning Room, Swimming Pool Need Some Repair Work, Close To Hway 401 And Other Amenities.
Extras
Stainless Steel Appliance Including: Double Door Fridge, Hot Surface, B/I Oven, Microwave And Dishwasher (2017). Cloth Washer And Dry (2016). Big Shed At Back Need Roofing, Swimming Pool Need Repair Work..
Property Details
Facts for 13187 Guelph Line, Milton
Status
Days on Market: 113
Last Status: Sold
Sold Date: Aug 03, 2018
Closed Date: Oct 02, 2018
Expiry Date: Oct 12, 2018
Sold Price: $750,000
Unavailable Date: Aug 03, 2018
Input Date: Apr 12, 2018
Prior LSC: Sold
Property
Status: Sale
Property Type: Detached
Style: Bungaloft
Size (sq ft): 1500
Age: 31-50
Area: Milton
Community: Nassagaweya
Availability Date: Immediatly/Tba
Inside
Bedrooms: 3
Bedrooms Plus: 1
Bathrooms: 3
Kitchens: 1
Rooms: 11
Den/Family Room: Yes
Air Conditioning: Central Air
Fireplace: Yes
Laundry Level: Lower
Washrooms: 3
Building
Basement: Part Fin
Basement 2: Sep Entrance
Heat Type: Forced Air
Heat Source: Oil
Exterior: Brick
Water Supply: Well
Special Designation: Unknown
Parking
Driveway: Private
Garage Spaces: 2
Garage Type: Detached
Covered Parking Spaces: 4
Total Parking Spaces: 6
Fees
Tax Year: 2017
Tax Legal Description: Pt Lt 27, Con 4 Nas, As In 275963, S/T & T/W 50435
Taxes: $4,987
Highlights
Feature: Grnbelt/Cons
Feature: Ravine
Feature: Wooded/Treed
Land
Cross Street: 25th Side Rd/Guelph
Municipality District: Milton
Fronting On: East
Pool: Inground
Sewer: Septic
Lot Irregularities: 12.9
Acres: 10-24.99
Rooms
Room details for 13187 Guelph Line, Milton
| Type | Dimensions | Description |
|---|---|---|
| Family Ground | 4.01 x 5.83 | Hardwood Floor, 2 Way Fireplace, Bay Window |
| Dining Ground | 3.19 x 3.40 | Hardwood Floor, 2 Way Fireplace, Window |
| Kitchen Ground | 2.69 x 3.40 | Ceramic Back Splash, B/I Oven, B/I Dishwasher |
| Breakfast Ground | 3.07 x 4.30 | Ceramic Floor, W/O To Sunroom |
| Master Ground | 3.39 x 3.94 | Broadloom, Ensuite Bath, Closet |
| 2nd Br Ground | 2.92 x 3.23 | Closet, Window |
| 3rd Br Ground | 2.92 x 2.94 | Broadloom, Window, Closet |
| Living Bsmt | 3.86 x 6.45 | Wet Bar, Fireplace |
| Br Bsmt | 3.81 x 6.06 | Broadloom, Window |
| Other Bsmt | 2.93 x 3.91 | |
| Other Bsmt | 2.93 x 3.91 |
| XXXXXXXX | XXX XX, XXXX |
XXXX XXX XXXX |
$XXX,XXX |
| XXX XX, XXXX |
XXXXXX XXX XXXX |
$XXX,XXX |
| XXXXXXXX XXXX | XXX XX, XXXX | $750,000 XXX XXXX |
| XXXXXXXX XXXXXX | XXX XX, XXXX | $824,900 XXX XXXX |

Sacred Heart Catholic School
Elementary: CatholicEcole Harris Mill Public School
Elementary: PublicRobert Little Public School
Elementary: PublicRockwood Centennial Public School
Elementary: PublicBrookville Public School
Elementary: PublicSt Joseph's School
Elementary: CatholicDay School -Wellington Centre For ContEd
Secondary: PublicSt John Bosco Catholic School
Secondary: CatholicActon District High School
Secondary: PublicBishop Macdonell Catholic Secondary School
Secondary: CatholicSt James Catholic School
Secondary: CatholicJohn F Ross Collegiate and Vocational Institute
Secondary: Public

