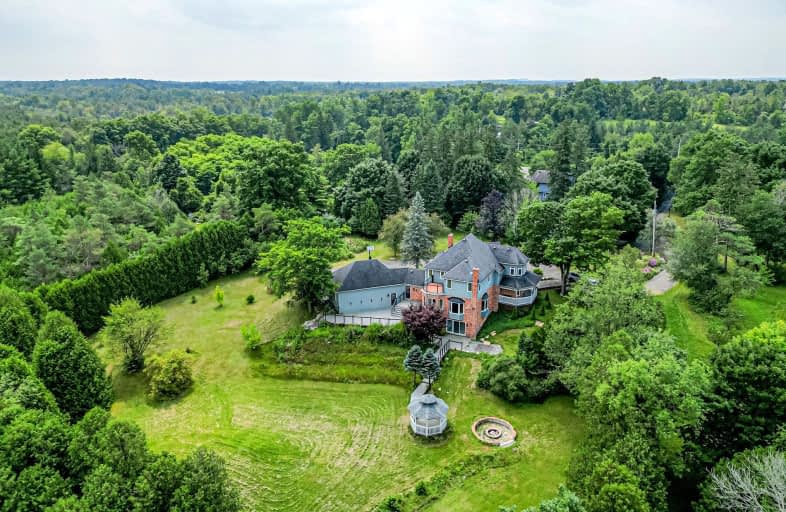Car-Dependent
- Almost all errands require a car.
No Nearby Transit
- Almost all errands require a car.
Somewhat Bikeable
- Almost all errands require a car.

Sacred Heart Catholic School
Elementary: CatholicEcole Harris Mill Public School
Elementary: PublicRobert Little Public School
Elementary: PublicRockwood Centennial Public School
Elementary: PublicBrookville Public School
Elementary: PublicSt Joseph's School
Elementary: CatholicDay School -Wellington Centre For ContEd
Secondary: PublicSt John Bosco Catholic School
Secondary: CatholicActon District High School
Secondary: PublicBishop Macdonell Catholic Secondary School
Secondary: CatholicSt James Catholic School
Secondary: CatholicJohn F Ross Collegiate and Vocational Institute
Secondary: Public-
Chompin at The Bit Bar & Grille
148 Main St N, Rockwood, ON N0B 2K0 6.8km -
The Red Harp Pub
137 Mill Street E, Acton, ON L7J 1H9 8.66km -
The Mill Street Crossing Pub & Rest
137 Mill Street E, Acton, ON L7J 1H9 8.66km
-
Eramosa River Cafe
185 Main Street S, Rockwood, ON N0B 2K0 6.36km -
Union Market Square
599 Arkell Road, Arkell, ON N0B 1C0 6.65km -
Acton Pizza & Family Coffee Shop
8 Main Street N, Acton, ON L7J 1W1 8.1km
-
Hot Shot Fitness
199 Victoria Road S, Unit C1, Guelph, ON N1E 6T9 10.3km -
GoodLife Fitness
101 Clair Road E, Guelph, ON N1L 1G6 10.19km -
Orangetheory Fitness Guelph
84 Clair Road E, Guelph, ON N1N 1M7 10.27km
-
Zehrs
160 Kortright Road W, Guelph, ON N1G 4W2 11.54km -
Shoppers Drug Mart
375 Eramosa Road, Guelph, ON N1E 2N1 12.12km -
Royal City Pharmacy Ida
84 Gordon Street, Guelph, ON N1H 4H6 12.13km
-
Hangout
167 Jolliffe Avenue, Rockwood, ON N0B 2K0 5.34km -
Heaven On 7
262 Main Street S, Rockwood, ON N0B 2K0 6.1km -
Eramosa River Cafe
185 Main Street S, Rockwood, ON N0B 2K0 6.36km
-
Stone Road Mall
435 Stone Road W, Guelph, ON N1G 2X6 12.59km -
Halton Hills Shopping Centre
235 Guelph Street, Halton Hills, ON L7G 4A8 18.54km -
Georgetown Market Place
280 Guelph St, Georgetown, ON L7G 4B1 18.64km
-
MacMillan's
6834 Highway 7 W, Acton, ON L7J 2L7 7.18km -
Food Basics
3 Clair Road W, Guelph, ON N1L 0Z6 10.77km -
Longos
24 Clair Road W, Guelph, ON N1L 0A6 10.78km
-
LCBO
615 Scottsdale Drive, Guelph, ON N1G 3P4 12.92km -
LCBO
830 Main St E, Milton, ON L9T 0J4 19.18km -
LCBO
31 Worthington Avenue, Brampton, ON L7A 2Y7 25.9km
-
Brooks Heating & Air
55 Sinclair Ave, Unit 4, Georgetown, ON L7G 4X4 18.79km -
Peel Heating & Air Conditioning
3615 Laird Road, Units 19-20, Mississauga, ON L5L 5Z8 32.27km -
Metro West Gas & Appliance Installation
Mississauga, ON L4T 0A4 39.14km
-
Mustang Drive In
5012 Jones Baseline, Eden Mills, ON N0B 1P0 6.52km -
Pergola Commons Cinema
85 Clair Road E, Guelph, ON N1L 0J7 10.25km -
The Book Shelf
41 Quebec Street, Guelph, ON N1H 2T1 12.54km
-
Guelph Public Library
100 Norfolk Street, Guelph, ON N1H 4J6 12.73km -
Guelph Public Library
650 Scottsdale Drive, Guelph, ON N1G 3M2 12.76km -
Halton Hills Public Library
9 Church Street, Georgetown, ON L7G 2A3 16.45km
-
Guelph General Hospital
115 Delhi Street, Guelph, ON N1E 4J4 12.61km -
Georgetown Hospital
1 Princess Anne Drive, Georgetown, ON L7G 2B8 15.76km -
Milton District Hospital
725 Bronte Street S, Milton, ON L9T 9K1 20.12km
-
Grange Road Park
Guelph ON 9.77km -
O’Connor Lane Park
Guelph ON 9.82km -
Morningcrest Park
Guelph ON 10.25km
-
RBC Royal Bank
118 Main St S (Highway 7), Rockwood ON N0B 2K0 6.71km -
RBC Royal Bank
5 Clair Rd E (Clairfield and Gordon), Guelph ON N1L 0J7 10.54km -
RBC Royal Bank
987 Gordon St (at Kortright Rd W), Guelph ON N1G 4W3 10.68km


