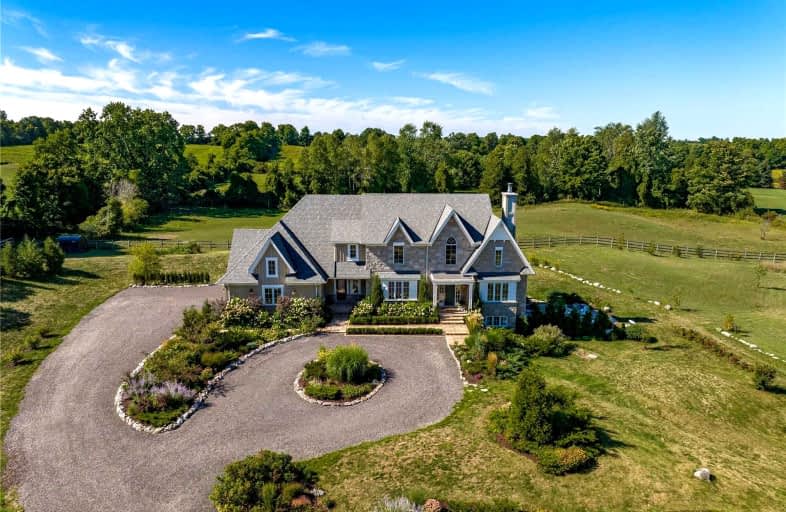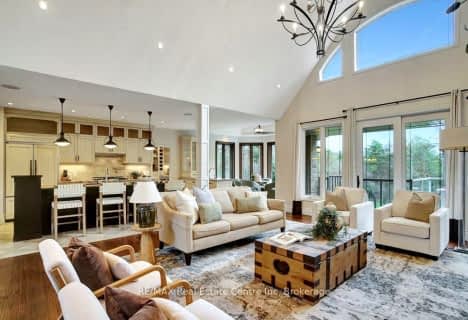
Sacred Heart Catholic School
Elementary: Catholic
8.04 km
Ecole Harris Mill Public School
Elementary: Public
5.58 km
Rockwood Centennial Public School
Elementary: Public
6.87 km
Brookville Public School
Elementary: Public
5.72 km
Sir Isaac Brock Public School
Elementary: Public
7.47 km
St Ignatius of Loyola Catholic School
Elementary: Catholic
7.42 km
Day School -Wellington Centre For ContEd
Secondary: Public
8.77 km
St John Bosco Catholic School
Secondary: Catholic
11.55 km
Acton District High School
Secondary: Public
11.22 km
Bishop Macdonell Catholic Secondary School
Secondary: Catholic
9.94 km
St James Catholic School
Secondary: Catholic
10.02 km
John F Ross Collegiate and Vocational Institute
Secondary: Public
11.07 km





