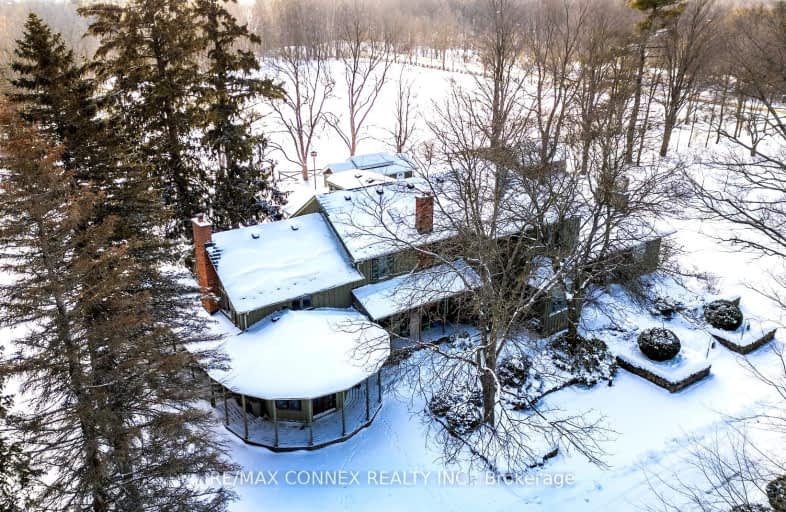Car-Dependent
- Almost all errands require a car.
Somewhat Bikeable
- Most errands require a car.

Joseph Gibbons Public School
Elementary: PublicLimehouse Public School
Elementary: PublicPark Public School
Elementary: PublicRobert Little Public School
Elementary: PublicSt Joseph's School
Elementary: CatholicMcKenzie-Smith Bennett
Elementary: PublicJean Augustine Secondary School
Secondary: PublicGary Allan High School - Halton Hills
Secondary: PublicActon District High School
Secondary: PublicErin District High School
Secondary: PublicChrist the King Catholic Secondary School
Secondary: CatholicGeorgetown District High School
Secondary: Public-
Hilton Falls Conservation Area
4985 Campbellville Side Rd, Milton ON L0P 1B0 16.92km -
Kinsmen Park
180 Wilson Dr, Milton ON L9T 3J9 17.57km -
Livingston Park
210 Margaret St (Martin), Milton ON 18.24km
-
TD Canada Trust ATM
252 Queen St E, Acton ON L7J 1P6 3.19km -
Scotiabank
304 Guelph St, Georgetown ON L7G 4B1 8.8km -
RBC Royal Bank
95 Dufay Rd, Brampton ON L7A 4J1 13.08km








