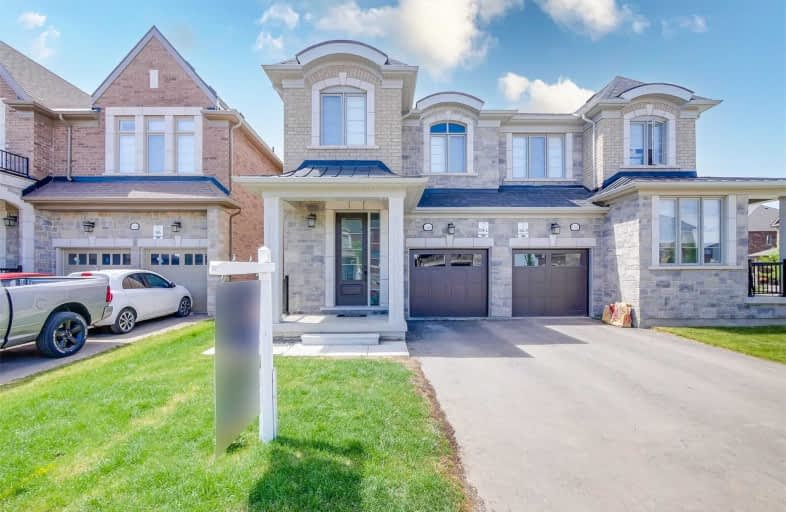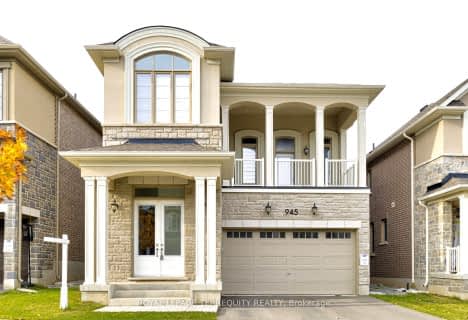
Boyne Public School
Elementary: Public
0.75 km
St. Benedict Elementary Catholic School
Elementary: Catholic
1.82 km
Our Lady of Fatima Catholic Elementary School
Elementary: Catholic
1.61 km
Anne J. MacArthur Public School
Elementary: Public
1.49 km
Tiger Jeet Singh Public School
Elementary: Public
2.09 km
Hawthorne Village Public School
Elementary: Public
2.63 km
E C Drury/Trillium Demonstration School
Secondary: Provincial
3.09 km
Ernest C Drury School for the Deaf
Secondary: Provincial
3.20 km
Gary Allan High School - Milton
Secondary: Public
3.38 km
Milton District High School
Secondary: Public
2.70 km
Jean Vanier Catholic Secondary School
Secondary: Catholic
1.14 km
Craig Kielburger Secondary School
Secondary: Public
2.99 km














