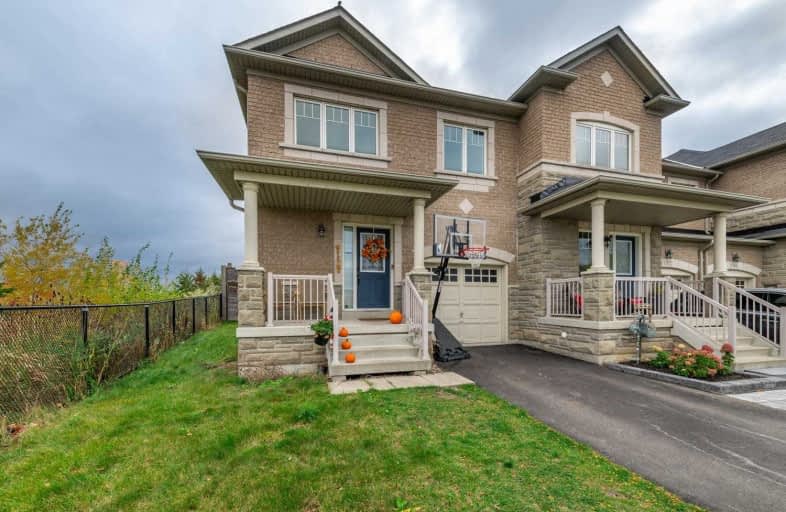
E W Foster School
Elementary: Public
2.22 km
ÉÉC Saint-Nicolas
Elementary: Catholic
1.63 km
Robert Baldwin Public School
Elementary: Public
1.86 km
St Peters School
Elementary: Catholic
0.66 km
Chris Hadfield Public School
Elementary: Public
0.60 km
St. Anthony of Padua Catholic Elementary School
Elementary: Catholic
1.71 km
E C Drury/Trillium Demonstration School
Secondary: Provincial
3.09 km
Ernest C Drury School for the Deaf
Secondary: Provincial
2.85 km
Gary Allan High School - Milton
Secondary: Public
2.87 km
Milton District High School
Secondary: Public
3.81 km
Bishop Paul Francis Reding Secondary School
Secondary: Catholic
1.00 km
Craig Kielburger Secondary School
Secondary: Public
4.12 km




