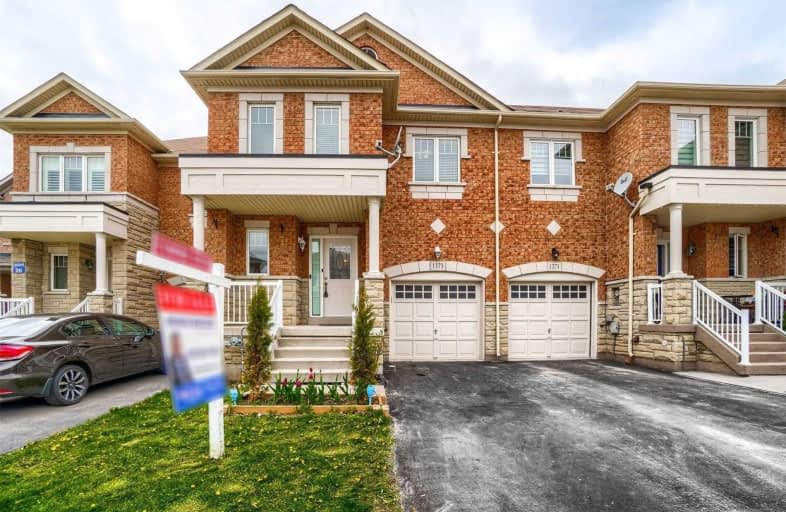Sold on May 09, 2021
Note: Property is not currently for sale or for rent.

-
Type: Att/Row/Twnhouse
-
Style: 2-Storey
-
Size: 1500 sqft
-
Lot Size: 25 x 95.03 Feet
-
Age: No Data
-
Taxes: $3,130 per year
-
Days on Site: 3 Days
-
Added: May 06, 2021 (3 days on market)
-
Updated:
-
Last Checked: 3 months ago
-
MLS®#: W5223422
-
Listed By: Re/max realty services inc., brokerage
Must See This Gorgeous And Rare 4 Bedroom Freehold Townhouse, Freshly Painted Located In Highly Sought After Dempsey Neighbourhood. Garage Access From Inside The Home. Open-Concept & Upgraded Kitchen With Quartz C/Top & B/Splash, New Laminate Flooring On Main/Flr, Family Rm On 2nd Flr Was Converted To 4th Bdrm Can Be Used As Office. Master Features W/I Closet & 4 Pc Ensuite. Walking Distance To Schools, Parks & Shops. Close To Hwy 401 & Go Transit
Extras
Stainless Steel Apps: Fridge (2020), B/I Microwave (2019), Stove, Dishwasher. Furnace & A/C (2020), Water Filter(2016), Washer, Dryer, Garage Door Opener With 1 Remote, All Elfs
Property Details
Facts for 1373 Brandon Terrace, Milton
Status
Days on Market: 3
Last Status: Sold
Sold Date: May 09, 2021
Closed Date: Jul 12, 2021
Expiry Date: Dec 31, 2021
Sold Price: $890,000
Unavailable Date: May 09, 2021
Input Date: May 06, 2021
Prior LSC: Listing with no contract changes
Property
Status: Sale
Property Type: Att/Row/Twnhouse
Style: 2-Storey
Size (sq ft): 1500
Area: Milton
Community: Dempsey
Availability Date: Tbd/90 Days
Inside
Bedrooms: 4
Bathrooms: 3
Kitchens: 1
Rooms: 7
Den/Family Room: Yes
Air Conditioning: Central Air
Fireplace: No
Washrooms: 3
Building
Basement: Unfinished
Heat Type: Forced Air
Heat Source: Gas
Exterior: Brick
Exterior: Stone
Water Supply: Municipal
Special Designation: Unknown
Parking
Driveway: Available
Garage Spaces: 1
Garage Type: Built-In
Covered Parking Spaces: 2
Total Parking Spaces: 3
Fees
Tax Year: 2020
Tax Legal Description: Plan 20M-1056 Pt Blk 6 Rp 20R-18608
Taxes: $3,130
Land
Cross Street: James Snow Pkwy & Ma
Municipality District: Milton
Fronting On: East
Pool: None
Sewer: Sewers
Lot Depth: 95.03 Feet
Lot Frontage: 25 Feet
Additional Media
- Virtual Tour: https://unbranded.mediatours.ca/property/1373-brandon-terrace-milton/
Rooms
Room details for 1373 Brandon Terrace, Milton
| Type | Dimensions | Description |
|---|---|---|
| Living Main | 3.05 x 7.46 | Open Concept, Laminate, Renovated |
| Dining Main | 2.77 x 3.05 | Ceramic Floor, W/O To Yard |
| Kitchen Main | 2.65 x 3.44 | Quartz Counter, Backsplash, Stainless Steel Appl |
| Foyer Main | - | Ceramic Floor |
| Master 2nd | 3.99 x 4.81 | 4 Pc Ensuite, Large Window, W/I Closet |
| 2nd Br 2nd | 3.05 x 3.35 | Broadloom, Large Window |
| 3rd Br 2nd | 3.13 x 3.23 | Broadloom, Large Window |
| 4th Br 2nd | 3.35 x 4.48 | Broadloom, Large Window |
| Rec Bsmt | - |
| XXXXXXXX | XXX XX, XXXX |
XXXX XXX XXXX |
$XXX,XXX |
| XXX XX, XXXX |
XXXXXX XXX XXXX |
$XXX,XXX |
| XXXXXXXX XXXX | XXX XX, XXXX | $890,000 XXX XXXX |
| XXXXXXXX XXXXXX | XXX XX, XXXX | $799,900 XXX XXXX |

E W Foster School
Elementary: PublicÉÉC Saint-Nicolas
Elementary: CatholicRobert Baldwin Public School
Elementary: PublicSt Peters School
Elementary: CatholicChris Hadfield Public School
Elementary: PublicSt. Anthony of Padua Catholic Elementary School
Elementary: CatholicE C Drury/Trillium Demonstration School
Secondary: ProvincialErnest C Drury School for the Deaf
Secondary: ProvincialGary Allan High School - Milton
Secondary: PublicMilton District High School
Secondary: PublicBishop Paul Francis Reding Secondary School
Secondary: CatholicCraig Kielburger Secondary School
Secondary: Public

