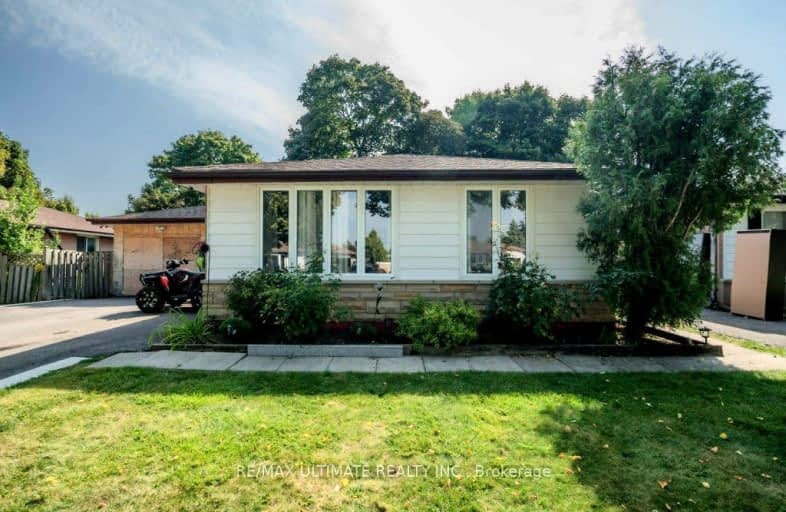Somewhat Walkable
- Some errands can be accomplished on foot.
54
/100
Good Transit
- Some errands can be accomplished by public transportation.
52
/100
Bikeable
- Some errands can be accomplished on bike.
53
/100

Birchbank Public School
Elementary: Public
0.40 km
Aloma Crescent Public School
Elementary: Public
0.58 km
Dorset Drive Public School
Elementary: Public
1.54 km
St John Fisher Separate School
Elementary: Catholic
0.63 km
Balmoral Drive Senior Public School
Elementary: Public
0.49 km
Clark Boulevard Public School
Elementary: Public
1.30 km
Peel Alternative North
Secondary: Public
3.37 km
Peel Alternative North ISR
Secondary: Public
3.33 km
Holy Name of Mary Secondary School
Secondary: Catholic
3.28 km
Bramalea Secondary School
Secondary: Public
1.21 km
Turner Fenton Secondary School
Secondary: Public
3.39 km
St Thomas Aquinas Secondary School
Secondary: Catholic
3.77 km
-
Chinguacousy Park
Central Park Dr (at Queen St. E), Brampton ON L6S 6G7 2.53km -
Fairwind Park
181 Eglinton Ave W, Mississauga ON L5R 0E9 11.91km -
Wincott Park
Wincott Dr, Toronto ON 12.82km
-
CIBC
7205 Goreway Dr (at Westwood Mall), Mississauga ON L4T 2T9 6.06km -
TD Bank Financial Group
6575 Airport Rd (Airport & Orlando), Mississauga ON L4V 1E5 6.47km -
Scotiabank
10645 Bramalea Rd (Sandalwood), Brampton ON L6R 3P4 7km














