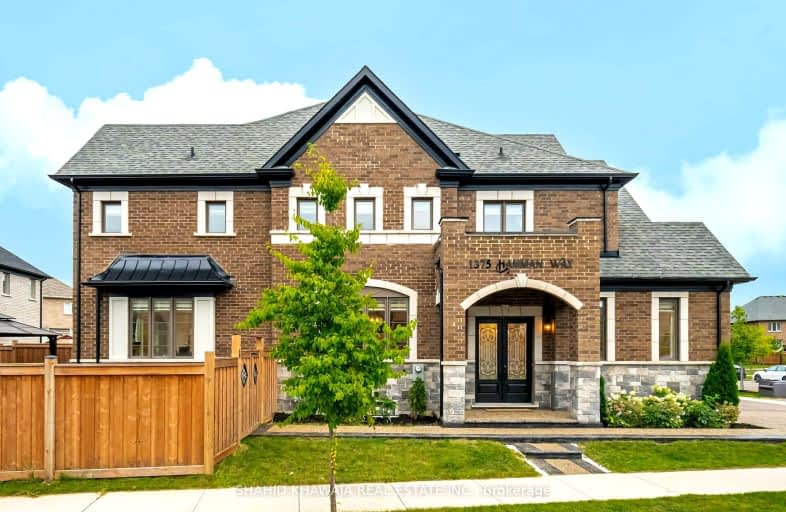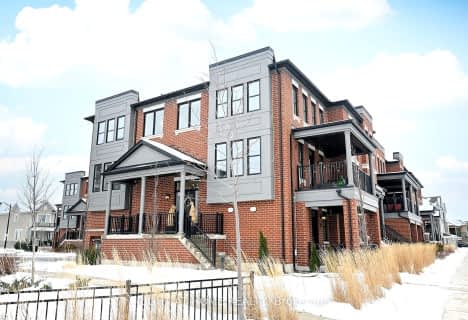Car-Dependent
- Almost all errands require a car.
Some Transit
- Most errands require a car.
Somewhat Bikeable
- Most errands require a car.

Boyne Public School
Elementary: PublicSt. Benedict Elementary Catholic School
Elementary: CatholicOur Lady of Fatima Catholic Elementary School
Elementary: CatholicAnne J. MacArthur Public School
Elementary: PublicTiger Jeet Singh Public School
Elementary: PublicHawthorne Village Public School
Elementary: PublicE C Drury/Trillium Demonstration School
Secondary: ProvincialErnest C Drury School for the Deaf
Secondary: ProvincialGary Allan High School - Milton
Secondary: PublicMilton District High School
Secondary: PublicJean Vanier Catholic Secondary School
Secondary: CatholicCraig Kielburger Secondary School
Secondary: Public-
Bristol Park
2.04km -
Optimist Park
2.32km -
Trudeau Park
4.64km
-
TD Bank Financial Group
1045 Bronte St S, Milton ON L9T 8X3 1.1km -
CIBC
9030 Derry Rd (Derry), Milton ON L9T 7H9 3.14km -
BMO Bank of Montreal
55 Ontario St S, Milton ON L9T 2M3 4.12km
- 3 bath
- 4 bed
- 2000 sqft
27-980 Logan Drive, Milton, Ontario • L9E 1T1 • 1026 - CB Cobban
- 3 bath
- 4 bed
- 1500 sqft
1564 Moira Crescent, Milton, Ontario • L9E 1Y1 • 1025 - BW Bowes
- 3 bath
- 4 bed
- 1500 sqft
1338 Sycamore Garden, Milton, Ontario • L9E 1R3 • 1026 - CB Cobban











