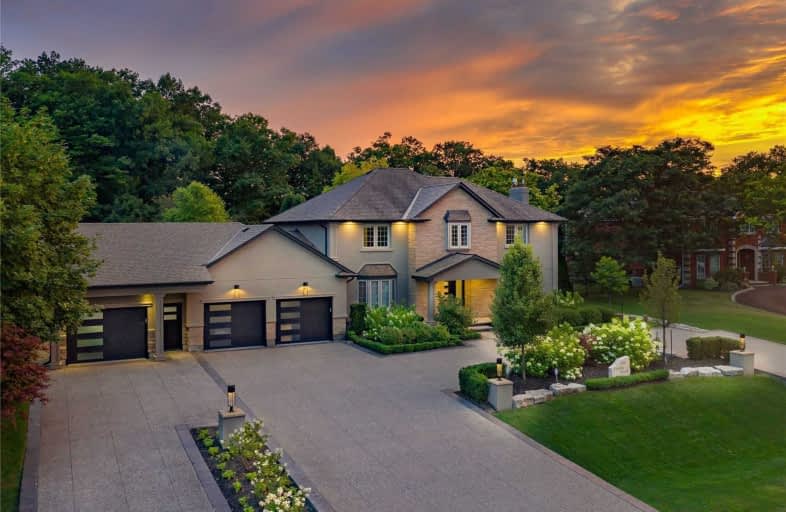Sold on Dec 30, 2019
Note: Property is not currently for sale or for rent.

-
Type: Detached
-
Style: 2-Storey
-
Size: 3500 sqft
-
Lot Size: 134.51 x 327.73 Feet
-
Age: 31-50 years
-
Taxes: $7,502 per year
-
Days on Site: 51 Days
-
Added: Nov 09, 2019 (1 month on market)
-
Updated:
-
Last Checked: 3 months ago
-
MLS®#: W4630516
-
Listed By: Re/max edge realty inc., brokerage
Welcome To One Of The Finest Homes Campbellville Has To Offer. You'll Love This Stunning 1+ Acre, Entertainer's Dream Home. This Turnkey, 4 Bed, 4 Bath, 4+ Car Garage Home, Will Give You Over Approx. 5000 Sf Of Living Space. Unwind Each And Every Night In The Pool & Hot Tub, While Enjoying Awe-Inspiring Sunsets. Situated In A Friendly Community With Easy Access To The 401. This Calibre Of House Only Becomes Available Once In A Lifetime, So Don't Miss Out!
Extras
Incl: Miele Fridge,5 Burner Gas Top W/Hood Vent,2 Ovens + Warming Door,Sub Zero Oversize Wine Fridge & Much More! Excl: All Furnishings Inside & Out,Wall Art & Decorations, All Tvs & Mounts.Security Systems/Cameras
Property Details
Facts for 140 Crawford Crescent, Milton
Status
Days on Market: 51
Last Status: Sold
Sold Date: Dec 30, 2019
Closed Date: Apr 30, 2020
Expiry Date: Feb 09, 2020
Sold Price: $2,000,000
Unavailable Date: Dec 30, 2019
Input Date: Nov 09, 2019
Property
Status: Sale
Property Type: Detached
Style: 2-Storey
Size (sq ft): 3500
Age: 31-50
Area: Milton
Community: Campbellville
Availability Date: Flex/Tbd
Inside
Bedrooms: 4
Bathrooms: 4
Kitchens: 1
Rooms: 12
Den/Family Room: Yes
Air Conditioning: Central Air
Fireplace: Yes
Laundry Level: Main
Central Vacuum: Y
Washrooms: 4
Utilities
Electricity: Yes
Gas: Yes
Telephone: Yes
Building
Basement: Full
Basement 2: Finished
Heat Type: Forced Air
Heat Source: Gas
Exterior: Brick
Exterior: Stucco/Plaster
Elevator: N
Water Supply Type: Drilled Well
Water Supply: Well
Special Designation: Unknown
Other Structures: Garden Shed
Retirement: N
Parking
Driveway: Other
Garage Spaces: 6
Garage Type: Attached
Covered Parking Spaces: 11
Total Parking Spaces: 17
Fees
Tax Year: 2019
Tax Legal Description: Plan 20M442, Lot 2, Campbellville
Taxes: $7,502
Highlights
Feature: Fenced Yard
Feature: Wooded/Treed
Land
Cross Street: Reid/401
Municipality District: Milton
Fronting On: West
Parcel Number: 249800003
Pool: Inground
Sewer: Septic
Lot Depth: 327.73 Feet
Lot Frontage: 134.51 Feet
Acres: .50-1.99
Zoning: Res
Additional Media
- Virtual Tour: https://unbranded.youriguide.com/140_crawford_crescent_milton_on
Rooms
Room details for 140 Crawford Crescent, Milton
| Type | Dimensions | Description |
|---|---|---|
| Breakfast Main | 2.49 x 4.33 | Granite Counter, Built-In Speakers, Marble Floor |
| Dining Main | 4.38 x 5.69 | Granite Counter, Built-In Speakers, Built-In Speakers |
| Kitchen Main | 4.26 x 4.33 | Granite Counter, B/I Appliances, W/O To Yard |
| Family Main | 4.65 x 6.46 | Large Window, Gas Fireplace, W/O To Yard |
| Laundry Main | 1.83 x 2.48 | Quartz Counter, B/I Appliances, Backsplash |
| Living Main | 4.80 x 8.29 | Large Window, Fireplace, Open Concept |
| Office Main | 3.97 x 4.60 | B/I Appliances, Pot Lights, Large Window |
| Master 2nd | 4.65 x 7.49 | Hardwood Floor, Gas Fireplace, Ensuite Bath |
| 2nd Br 2nd | 4.45 x 3.54 | Hardwood Floor, Large Window, Large Closet |
| 3rd Br 2nd | 4.33 x 6.19 | Hardwood Floor, Large Window, Large Closet |
| 4th Br 2nd | 4.79 x 5.09 | Hardwood Floor, Large Window, Ensuite Bath |
| Rec Bsmt | 9.24 x 7.83 | Bar Sink, Finished, Gas Fireplace |
| XXXXXXXX | XXX XX, XXXX |
XXXX XXX XXXX |
$X,XXX,XXX |
| XXX XX, XXXX |
XXXXXX XXX XXXX |
$X,XXX,XXX | |
| XXXXXXXX | XXX XX, XXXX |
XXXXXXX XXX XXXX |
|
| XXX XX, XXXX |
XXXXXX XXX XXXX |
$X,XXX,XXX | |
| XXXXXXXX | XXX XX, XXXX |
XXXXXXX XXX XXXX |
|
| XXX XX, XXXX |
XXXXXX XXX XXXX |
$X,XXX,XXX | |
| XXXXXXXX | XXX XX, XXXX |
XXXXXXXX XXX XXXX |
|
| XXX XX, XXXX |
XXXXXX XXX XXXX |
$X,XXX,XXX |
| XXXXXXXX XXXX | XXX XX, XXXX | $2,000,000 XXX XXXX |
| XXXXXXXX XXXXXX | XXX XX, XXXX | $2,100,000 XXX XXXX |
| XXXXXXXX XXXXXXX | XXX XX, XXXX | XXX XXXX |
| XXXXXXXX XXXXXX | XXX XX, XXXX | $2,100,000 XXX XXXX |
| XXXXXXXX XXXXXXX | XXX XX, XXXX | XXX XXXX |
| XXXXXXXX XXXXXX | XXX XX, XXXX | $2,299,000 XXX XXXX |
| XXXXXXXX XXXXXXXX | XXX XX, XXXX | XXX XXXX |
| XXXXXXXX XXXXXX | XXX XX, XXXX | $1,649,000 XXX XXXX |

Martin Street Public School
Elementary: PublicOur Lady of Mount Carmel Catholic Elementary School
Elementary: CatholicKilbride Public School
Elementary: PublicBalaclava Public School
Elementary: PublicBrookville Public School
Elementary: PublicQueen of Heaven Elementary Catholic School
Elementary: CatholicE C Drury/Trillium Demonstration School
Secondary: ProvincialErnest C Drury School for the Deaf
Secondary: ProvincialGary Allan High School - Milton
Secondary: PublicMilton District High School
Secondary: PublicJean Vanier Catholic Secondary School
Secondary: CatholicBishop Paul Francis Reding Secondary School
Secondary: Catholic- — bath
- — bed
155 Meadowland Crescent, Milton, Ontario • L0P 0A1 • Campbellville



