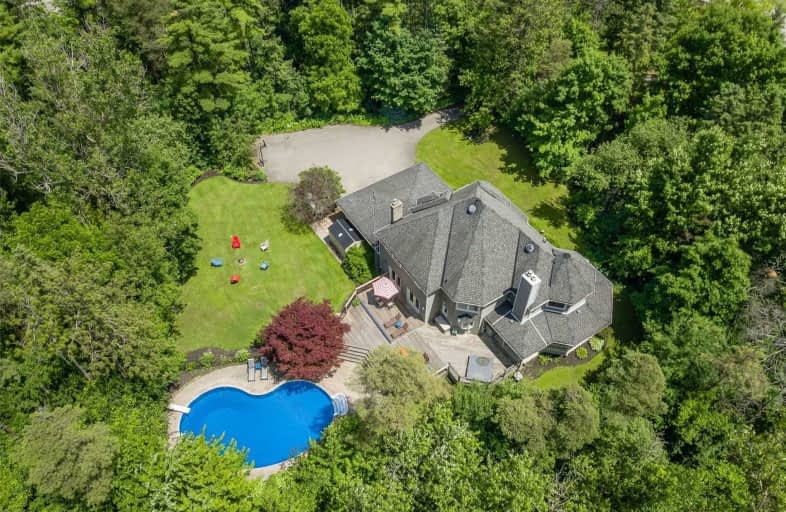Sold on Jul 22, 2020
Note: Property is not currently for sale or for rent.

-
Type: Detached
-
Style: 2-Storey
-
Size: 2500 sqft
-
Lot Size: 252.76 x 292.45 Feet
-
Age: No Data
-
Taxes: $5,772 per year
-
Days on Site: 22 Days
-
Added: Jun 30, 2020 (3 weeks on market)
-
Updated:
-
Last Checked: 2 months ago
-
MLS®#: W4811576
-
Listed By: Trilliumwest real estate, brokerage
It's Finally Here...The Property That You Want To Be Quarantined At During A Pandemic! The One Where Children Can Run Free On 2 Lush Acres Of Nature's Playground, Creatively Building Forts Or Catching Frogs. The Swimming Pool Is Inviting On The Hot Summer Days, As Is The Billiard Room On The Cooler Days. This Home Truly Has It All... Wrap Around Porch, Lush Gardens, Chef's Custom Kitchen, 4 Large Bedrooms, 4 Bathrooms, 4 Gas Fireplaces, Main Floor Office.
Extras
It's True What They Say...They Don't Make Homes Like This Anymore...And It's Located A Mere 5Min From The South End Of Guelph With A Guelph Mailing Address.
Property Details
Facts for 14070 Eden Estates Court, Milton
Status
Days on Market: 22
Last Status: Sold
Sold Date: Jul 22, 2020
Closed Date: Aug 28, 2020
Expiry Date: Oct 30, 2020
Sold Price: $1,300,000
Unavailable Date: Jul 22, 2020
Input Date: Jun 30, 2020
Property
Status: Sale
Property Type: Detached
Style: 2-Storey
Size (sq ft): 2500
Area: Milton
Community: Nassagaweya
Availability Date: Flex
Inside
Bedrooms: 4
Bathrooms: 4
Kitchens: 1
Rooms: 13
Den/Family Room: Yes
Air Conditioning: Central Air
Fireplace: Yes
Laundry Level: Upper
Washrooms: 4
Building
Basement: Finished
Heat Type: Forced Air
Heat Source: Propane
Exterior: Vinyl Siding
Water Supply: Well
Special Designation: Unknown
Other Structures: Garden Shed
Parking
Driveway: Pvt Double
Garage Spaces: 2
Garage Type: Attached
Covered Parking Spaces: 10
Total Parking Spaces: 12
Fees
Tax Year: 2020
Tax Legal Description: Pcl 1-1, Sec 20M423; Lt 1, Pl 20M423; Milton
Taxes: $5,772
Land
Cross Street: Nassagaweya 1st Line
Municipality District: Milton
Fronting On: North
Parcel Number: 249880007
Pool: Inground
Sewer: Septic
Lot Depth: 292.45 Feet
Lot Frontage: 252.76 Feet
Acres: 2-4.99
Additional Media
- Virtual Tour: https://unbranded.youriguide.com/14070_eden_estates_ct_milton_on
Rooms
Room details for 14070 Eden Estates Court, Milton
| Type | Dimensions | Description |
|---|---|---|
| Kitchen Main | 5.13 x 6.15 | B/I Appliances, Backsplash |
| Dining Main | 7.06 x 4.09 | Hardwood Floor, W/O To Sundeck |
| Family Main | 5.61 x 6.05 | Hardwood Floor |
| Bathroom Main | 1.75 x 1.52 | 2 Pc Bath |
| Master 2nd | 8.10 x 7.31 | 5 Pc Ensuite |
| 2nd Br 2nd | 4.34 x 3.33 | |
| 3rd Br 2nd | 4.14 x 4.42 | |
| 4th Br 2nd | 6.07 x 3.40 | |
| Rec Bsmt | 9.07 x 7.42 | |
| Play Bsmt | 6.50 x 3.86 | |
| Bathroom Bsmt | 2.01 x 1.80 | 2 Pc Bath |
| Bathroom 2nd | 2.59 x 3.33 | 6 Pc Bath |
| XXXXXXXX | XXX XX, XXXX |
XXXX XXX XXXX |
$X,XXX,XXX |
| XXX XX, XXXX |
XXXXXX XXX XXXX |
$X,XXX,XXX | |
| XXXXXXXX | XXX XX, XXXX |
XXXX XXX XXXX |
$XXX,XXX |
| XXX XX, XXXX |
XXXXXX XXX XXXX |
$XXX,XXX | |
| XXXXXXXX | XXX XX, XXXX |
XXXXXXX XXX XXXX |
|
| XXX XX, XXXX |
XXXXXX XXX XXXX |
$X,XXX,XXX | |
| XXXXXXXX | XXX XX, XXXX |
XXXXXXX XXX XXXX |
|
| XXX XX, XXXX |
XXXXXX XXX XXXX |
$X,XXX,XXX | |
| XXXXXXXX | XXX XX, XXXX |
XXXXXXX XXX XXXX |
|
| XXX XX, XXXX |
XXXXXX XXX XXXX |
$X,XXX,XXX |
| XXXXXXXX XXXX | XXX XX, XXXX | $1,300,000 XXX XXXX |
| XXXXXXXX XXXXXX | XXX XX, XXXX | $1,325,000 XXX XXXX |
| XXXXXXXX XXXX | XXX XX, XXXX | $990,000 XXX XXXX |
| XXXXXXXX XXXXXX | XXX XX, XXXX | $999,900 XXX XXXX |
| XXXXXXXX XXXXXXX | XXX XX, XXXX | XXX XXXX |
| XXXXXXXX XXXXXX | XXX XX, XXXX | $1,095,000 XXX XXXX |
| XXXXXXXX XXXXXXX | XXX XX, XXXX | XXX XXXX |
| XXXXXXXX XXXXXX | XXX XX, XXXX | $1,095,000 XXX XXXX |
| XXXXXXXX XXXXXXX | XXX XX, XXXX | XXX XXXX |
| XXXXXXXX XXXXXX | XXX XX, XXXX | $1,095,000 XXX XXXX |

Sacred Heart Catholic School
Elementary: CatholicEcole Harris Mill Public School
Elementary: PublicRockwood Centennial Public School
Elementary: PublicSir Isaac Brock Public School
Elementary: PublicSt Ignatius of Loyola Catholic School
Elementary: CatholicWestminster Woods Public School
Elementary: PublicDay School -Wellington Centre For ContEd
Secondary: PublicSt John Bosco Catholic School
Secondary: CatholicBishop Macdonell Catholic Secondary School
Secondary: CatholicSt James Catholic School
Secondary: CatholicCentennial Collegiate and Vocational Institute
Secondary: PublicJohn F Ross Collegiate and Vocational Institute
Secondary: Public

