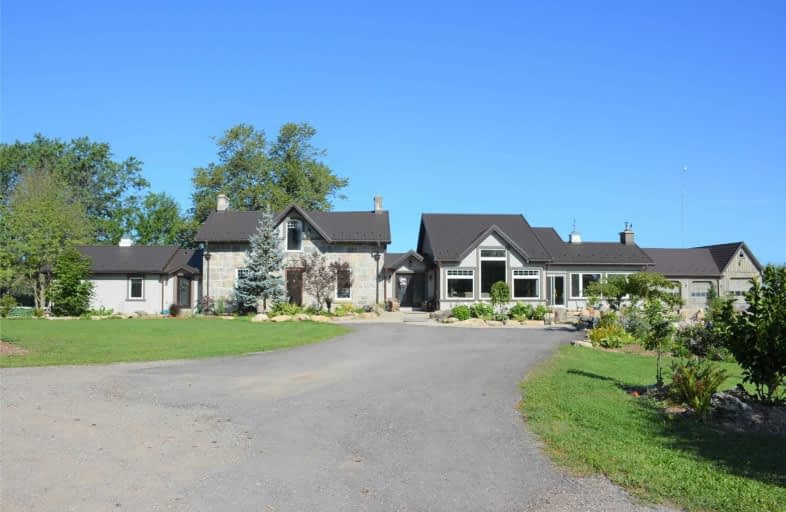Sold on Nov 18, 2020
Note: Property is not currently for sale or for rent.

-
Type: Detached
-
Style: 2-Storey
-
Size: 3500 sqft
-
Lot Size: 1380 x 2200 Feet
-
Age: No Data
-
Taxes: $3,100 per year
-
Days on Site: 97 Days
-
Added: Aug 13, 2020 (3 months on market)
-
Updated:
-
Last Checked: 3 months ago
-
MLS®#: W4870104
-
Listed By: Century 21 millennium inc., brokerage
86 Acre Rare Scenic Farm, 15 Minutes To 401, A Private Long Treed Lane Leads To A 4,400 Sqft Aprox, Newly Renovated Executive Stucco Combined Century Stone Home With Open Concept High Ceiling Design, 2 Rental Income Homes, 40'X50' Barn, 5 Stall Horse Barn, 3 Paddocks, 60 Acres Farmed, Steel Storage Barn, Workshop, 4 Car Garage, 25 Acre Aprox Forest With Stream, Home Features Gourmet Center Island Granite Kitchen With Ss Appliances, Main Floor Master Suite,
Extras
Family Rm & Living Rm Overlooking Green Pastures, Main Home & 4 Car Garage Steel Roof, Top Of The Line Finishes, 5 Years Of Renovations With A Large Permitted Addition, High Speed Internet, Two Furnaces & More! A Must To See
Property Details
Facts for 14089 First Line Nassagawe, Milton
Status
Days on Market: 97
Last Status: Sold
Sold Date: Nov 18, 2020
Closed Date: Dec 15, 2020
Expiry Date: May 27, 2021
Sold Price: $2,250,000
Unavailable Date: Nov 18, 2020
Input Date: Aug 13, 2020
Prior LSC: Deal Fell Through
Property
Status: Sale
Property Type: Detached
Style: 2-Storey
Size (sq ft): 3500
Area: Milton
Community: Nassagaweya
Availability Date: Tba
Inside
Bedrooms: 4
Bathrooms: 4
Kitchens: 1
Kitchens Plus: 2
Rooms: 10
Den/Family Room: Yes
Air Conditioning: Central Air
Fireplace: Yes
Laundry Level: Main
Central Vacuum: Y
Washrooms: 4
Utilities
Electricity: Yes
Building
Basement: Crawl Space
Basement 2: Unfinished
Heat Type: Forced Air
Heat Source: Propane
Exterior: Stone
Exterior: Stucco/Plaster
Water Supply: Well
Special Designation: Unknown
Other Structures: Aux Residences
Other Structures: Barn
Parking
Driveway: Lane
Garage Spaces: 4
Garage Type: Detached
Covered Parking Spaces: 50
Total Parking Spaces: 54
Fees
Tax Year: 2020
Tax Legal Description: Lt 31,Con 2, Nas Town Of Miltoin
Taxes: $3,100
Highlights
Feature: Clear View
Feature: River/Stream
Feature: Wooded/Treed
Land
Cross Street: First Line/Arkwell
Municipality District: Milton
Fronting On: East
Pool: Abv Grnd
Sewer: Septic
Lot Depth: 2200 Feet
Lot Frontage: 1380 Feet
Lot Irregularities: 86 Acres Approximatel
Acres: 50-99.99
Zoning: Agricultural
Farm: Mixed Use
Rooms
Room details for 14089 First Line Nassagawe, Milton
| Type | Dimensions | Description |
|---|---|---|
| Kitchen Ground | 2.95 x 5.54 | Granite Counter, Centre Island, Stainless Steel Appl |
| Dining Ground | 4.45 x 5.54 | Gas Fireplace, Crown Moulding, Pot Lights |
| Foyer Ground | 4.85 x 3.10 | Double Doors |
| Living Ground | 5.68 x 7.40 | Cathedral Ceiling, Hardwood Floor, Picture Window |
| Family Ground | 4.74 x 6.96 | Wood Stove, W/O To Yard |
| Master Ground | 4.40 x 5.56 | 4 Pc Ensuite, W/I Closet, W/O To Patio |
| Laundry Ground | 4.00 x 4.50 | W/O To Yard, Separate Shower |
| 2nd Br 2nd | 3.07 x 5.09 | Picture Window |
| 3rd Br 2nd | 3.03 x 5.09 | Picture Window |
| Sitting 2nd | 3.34 x 3.50 | |
| Kitchen Ground | 3.03 x 4.63 | |
| 4th Br Ground | 3.69 x 5.41 |
| XXXXXXXX | XXX XX, XXXX |
XXXX XXX XXXX |
$X,XXX,XXX |
| XXX XX, XXXX |
XXXXXX XXX XXXX |
$X,XXX,XXX |
| XXXXXXXX XXXX | XXX XX, XXXX | $2,250,000 XXX XXXX |
| XXXXXXXX XXXXXX | XXX XX, XXXX | $2,300,000 XXX XXXX |

Sacred Heart Catholic School
Elementary: CatholicEcole Harris Mill Public School
Elementary: PublicRockwood Centennial Public School
Elementary: PublicSir Isaac Brock Public School
Elementary: PublicSt Ignatius of Loyola Catholic School
Elementary: CatholicWestminster Woods Public School
Elementary: PublicDay School -Wellington Centre For ContEd
Secondary: PublicSt John Bosco Catholic School
Secondary: CatholicBishop Macdonell Catholic Secondary School
Secondary: CatholicSt James Catholic School
Secondary: CatholicCentennial Collegiate and Vocational Institute
Secondary: PublicJohn F Ross Collegiate and Vocational Institute
Secondary: Public- 4 bath
- 5 bed
4891 WELLINGTON RD 29 Road, Guelph/Eramosa, Ontario • N1H 6H8 • Rural Guelph/Eramosa



