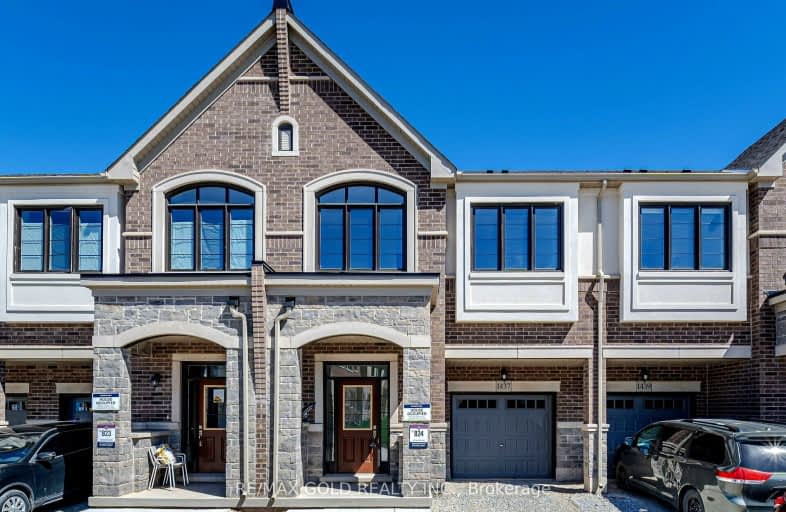Car-Dependent
- Almost all errands require a car.
Minimal Transit
- Almost all errands require a car.
Somewhat Bikeable
- Most errands require a car.

Our Lady of Victory School
Elementary: CatholicBoyne Public School
Elementary: PublicLumen Christi Catholic Elementary School Elementary School
Elementary: CatholicSt. Benedict Elementary Catholic School
Elementary: CatholicAnne J. MacArthur Public School
Elementary: PublicP. L. Robertson Public School
Elementary: PublicE C Drury/Trillium Demonstration School
Secondary: ProvincialErnest C Drury School for the Deaf
Secondary: ProvincialGary Allan High School - Milton
Secondary: PublicMilton District High School
Secondary: PublicJean Vanier Catholic Secondary School
Secondary: CatholicCraig Kielburger Secondary School
Secondary: Public-
St. Louis Bar and Grill
604 Santa Maria Boulevard, Milton, ON L9T 6J5 3.47km -
Champs Family Entertainment Centre
300 Bronte Street S, Milton, ON L9T 1Y8 3.84km -
Ned Devine's Irish Pub
575 Ontario Street S, Milton, ON L9T 2N2 4.03km
-
Starbucks
1035 Bronte St S, Milton, ON L9T 8X3 1.94km -
Tim Hortons
6005 Derry Rd West, Derry And Tremaine, Milton, ON L9T 8A7 2.64km -
Tim Hortons - Milton Hospital
7030 Derry Rd. E, Milton, ON L9T 7H6 2.96km
-
Reebok CrossFit FirePower
705 Nipissing Road, Milton, ON L9T 4Z5 5.6km -
GoodLife Fitness
820 Main St East, Milton, ON L9T 0J4 6.16km -
LA Fitness
1117 Maple Ave, Milton, ON L9T 0A5 7.41km
-
Rexall Pharmacy
6541 Derry Road, Milton, ON L9T 7W1 2.69km -
Shoppers Drug Mart
6941 Derry Road W, Milton, ON L9T 7H5 2.97km -
IDA Miltowne Pharmacy
311 Commercial Street, Suite 210, Milton, ON L9T 3Z9 4.23km
-
Biryani Boyz
1594 Leger Way, Unit 3, Milton, ON L9E 0B9 1.71km -
Domino's Pizza
1594 Leger Way, Unit 4, Milton, ON L9T 7K6 1.71km -
Subway
1065 Bronte Street S, Unit 3, Building G, Milton, ON L9T 7K6 1.78km
-
Milton Mall
55 Ontario Street S, Milton, ON L9T 2M3 5.3km -
Milton Common
820 Main Street E, Milton, ON L9T 0J4 6.04km -
SmartCentres Milton
1280 Steeles Avenue E, Milton, ON L9T 6P1 8.09km
-
Sobeys
1035 Bronte St S, Milton, ON L9T 8X3 1.95km -
John's No Frills
6520 Derry Road W, Milton, ON L9T 7Z3 2.63km -
Kabul Farms Supermarket
550 Ontario Street S, Milton, ON L9T 3M9 4km
-
LCBO
830 Main St E, Milton, ON L9T 0J4 6.18km -
LCBO
3041 Walkers Line, Burlington, ON L5L 5Z6 9.05km -
LCBO
251 Oak Walk Dr, Oakville, ON L6H 6M3 11.36km
-
Petro Canada
620 Thompson Road S, Milton, ON L9T 0H1 4.96km -
Escarpment Esso
6783 Guelph Line, Milton, ON L9T 2X6 5.97km -
Petro-Canada
235 Steeles Ave E, Milton, ON L9T 1Y2 6.29km
-
Milton Players Theatre Group
295 Alliance Road, Milton, ON L9T 4W8 6.58km -
Cineplex Cinemas - Milton
1175 Maple Avenue, Milton, ON L9T 0A5 7.44km -
Cineplex Cinemas
3531 Wyecroft Road, Oakville, ON L6L 0B7 12.27km
-
Milton Public Library
1010 Main Street E, Milton, ON L9T 6P7 6.36km -
White Oaks Branch - Oakville Public Library
1070 McCraney Street E, Oakville, ON L6H 2R6 12.75km -
Burlington Public Libraries & Branches
676 Appleby Line, Burlington, ON L7L 5Y1 13.62km
-
Milton District Hospital
725 Bronte Street S, Milton, ON L9T 9K1 2.84km -
Oakville Trafalgar Memorial Hospital
3001 Hospital Gate, Oakville, ON L6M 0L8 7.99km -
Market Place Medical Center
1015 Bronte Street S, Unit 5B, Milton, ON L9T 8X3 1.9km
-
Leiterman Park
284 Leiterman Dr, Milton ON L9T 8B9 2.28km -
Scott Neighbourhood Park West
351 Savoline Blvd, Milton ON 3.34km -
Coates Neighbourhood Park South
776 Philbrook Dr (Philbrook & Cousens Terrace), Milton ON 4.27km
-
CIBC
9030 Derry Rd (Derry), Milton ON L9T 7H9 5.07km -
RBC Royal Bank
55 Ontario St S (Main), Milton ON L9T 2M3 5.28km -
Scotiabank
1001 Champlain Ave, Burlington ON L7L 5Z4 8.1km





