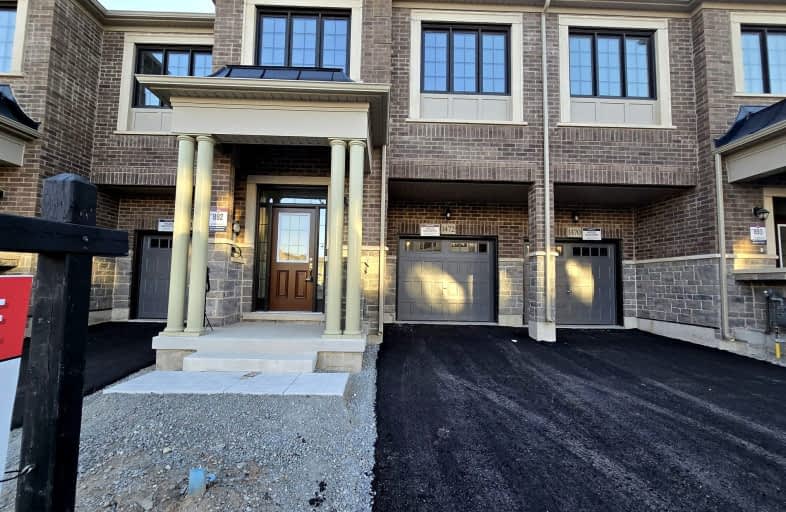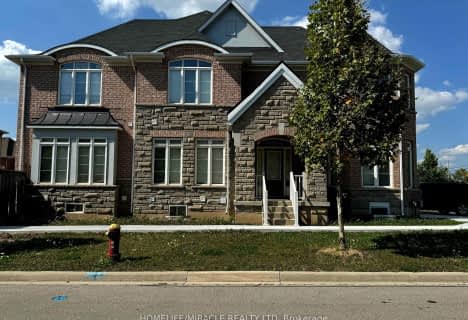
Our Lady of Victory School
Elementary: CatholicBoyne Public School
Elementary: PublicLumen Christi Catholic Elementary School Elementary School
Elementary: CatholicSt. Benedict Elementary Catholic School
Elementary: CatholicAnne J. MacArthur Public School
Elementary: PublicP. L. Robertson Public School
Elementary: PublicE C Drury/Trillium Demonstration School
Secondary: ProvincialErnest C Drury School for the Deaf
Secondary: ProvincialGary Allan High School - Milton
Secondary: PublicMilton District High School
Secondary: PublicJean Vanier Catholic Secondary School
Secondary: CatholicCraig Kielburger Secondary School
Secondary: Public-
Optimist Park
1.97km -
Rasberry Park
Milton ON L9E 1J6 2.58km -
Rattlesnake Point
7200 Appleby Line, Milton ON L9E 0M9 4.29km
-
TD Bank Financial Group
1040 Kennedy Cir, Milton ON L9T 0J9 4.49km -
A.M. Strategic Accountants Inc
225 Main St E, Milton ON L9T 1N9 5.23km -
TD Bank Financial Group
810 Main St E (Thompson Rd), Milton ON L9T 0J4 6.3km










