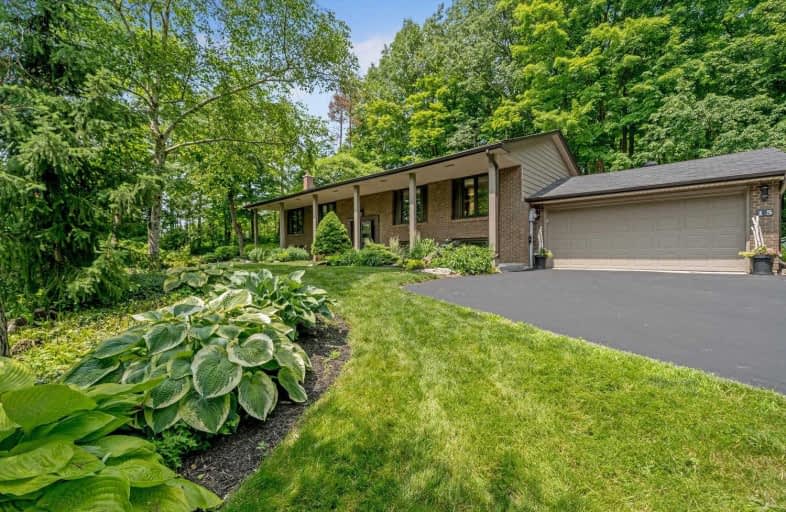Sold on Sep 21, 2019
Note: Property is not currently for sale or for rent.

-
Type: Detached
-
Style: Bungalow
-
Lot Size: 131.89 x 97.1 Feet
-
Age: 31-50 years
-
Taxes: $3,822 per year
-
Days on Site: 74 Days
-
Added: Sep 23, 2019 (2 months on market)
-
Updated:
-
Last Checked: 3 months ago
-
MLS®#: W4511969
-
Listed By: Re/max real estate centre inc., brokerage
Up-Dated Raised Ranch Bungalow With Separate Basement Entry Backing Onto Woodlands In A Highly Sought-After Family-Friendly Neighbourhood. Open Concept Floor Plan. Hardwood, Stylish Sliding Barn Doors, Up-Graded Light Fixtures, New Eaves (2018), New Front Door (2017), Upper Windows Replaced (2017), Furnace (2016), A/C (2012), Roof (2009).
Extras
Inclusions: Ss Fridge, Stove, Dishwasher, Washer/Dryer, All Elfs, All Window Coverings, Gdo+1 Remote, Ladder Shelf In Rec Room, Hot Tub, Wardrobes In All Brs, Tv Mounts, Water Softener As Is. Excl: Wall Sconces In Lr, All Flat Screen Tvs.
Property Details
Facts for 15 Glenda Jane Drive, Milton
Status
Days on Market: 74
Last Status: Sold
Sold Date: Sep 21, 2019
Closed Date: Nov 29, 2019
Expiry Date: Dec 30, 2019
Sold Price: $1,075,000
Unavailable Date: Sep 21, 2019
Input Date: Jul 09, 2019
Property
Status: Sale
Property Type: Detached
Style: Bungalow
Age: 31-50
Area: Milton
Community: Campbellville
Availability Date: Flexible
Assessment Amount: $558,500
Assessment Year: 2019
Inside
Bedrooms: 2
Bedrooms Plus: 1
Bathrooms: 3
Kitchens: 1
Rooms: 7
Den/Family Room: Yes
Air Conditioning: Central Air
Fireplace: Yes
Washrooms: 3
Building
Basement: Finished
Basement 2: Sep Entrance
Heat Type: Forced Air
Heat Source: Gas
Exterior: Alum Siding
Exterior: Brick
Water Supply Type: Comm Well
Water Supply: Municipal
Special Designation: Unknown
Other Structures: Garden Shed
Parking
Driveway: Pvt Double
Garage Spaces: 2
Garage Type: Attached
Covered Parking Spaces: 6
Total Parking Spaces: 8
Fees
Tax Year: 2019
Tax Legal Description: Pcl 16-1, Sec M82; Lt 16, Pl M82 ; Milton
Taxes: $3,822
Highlights
Feature: Park
Feature: School Bus Route
Feature: Skiing
Land
Cross Street: Campbell And Glenda
Municipality District: Milton
Fronting On: East
Pool: None
Sewer: Septic
Lot Depth: 97.1 Feet
Lot Frontage: 131.89 Feet
Lot Irregularities: 181.79 Ft Rear Lot Li
Acres: < .50
Zoning: Rural Residentia
Additional Media
- Virtual Tour: https://tours.virtualgta.com/1353844?idx=1
Rooms
Room details for 15 Glenda Jane Drive, Milton
| Type | Dimensions | Description |
|---|---|---|
| Living Main | 5.77 x 4.09 | Hardwood Floor |
| Dining Main | 3.45 x 3.33 | Hardwood Floor, W/O To Deck |
| Kitchen Main | 3.33 x 4.83 | Hardwood Floor, Stainless Steel Appl, Granite Counter |
| Br Main | 3.81 x 3.05 | |
| Bathroom Main | - | 5 Pc Bath, Double Sink |
| Master Main | 7.57 x 3.05 | 3 Pc Ensuite, Electric Fireplace |
| Bathroom Main | - | 3 Pc Ensuite |
| Office Lower | 3.07 x 4.95 | |
| Family Lower | 7.82 x 3.96 | Gas Fireplace |
| Laundry Lower | 3.20 x 4.90 | |
| Bathroom Lower | - | Soaker, Separate Shower, 3 Pc Bath |
| Br Lower | 3.91 x 4.83 |
| XXXXXXXX | XXX XX, XXXX |
XXXX XXX XXXX |
$X,XXX,XXX |
| XXX XX, XXXX |
XXXXXX XXX XXXX |
$X,XXX,XXX | |
| XXXXXXXX | XXX XX, XXXX |
XXXXXXX XXX XXXX |
|
| XXX XX, XXXX |
XXXXXX XXX XXXX |
$X,XXX,XXX |
| XXXXXXXX XXXX | XXX XX, XXXX | $1,075,000 XXX XXXX |
| XXXXXXXX XXXXXX | XXX XX, XXXX | $1,085,000 XXX XXXX |
| XXXXXXXX XXXXXXX | XXX XX, XXXX | XXX XXXX |
| XXXXXXXX XXXXXX | XXX XX, XXXX | $1,129,000 XXX XXXX |

Martin Street Public School
Elementary: PublicOur Lady of Mount Carmel Catholic Elementary School
Elementary: CatholicKilbride Public School
Elementary: PublicBalaclava Public School
Elementary: PublicBrookville Public School
Elementary: PublicQueen of Heaven Elementary Catholic School
Elementary: CatholicE C Drury/Trillium Demonstration School
Secondary: ProvincialErnest C Drury School for the Deaf
Secondary: ProvincialGary Allan High School - Milton
Secondary: PublicMilton District High School
Secondary: PublicJean Vanier Catholic Secondary School
Secondary: CatholicBishop Paul Francis Reding Secondary School
Secondary: Catholic

