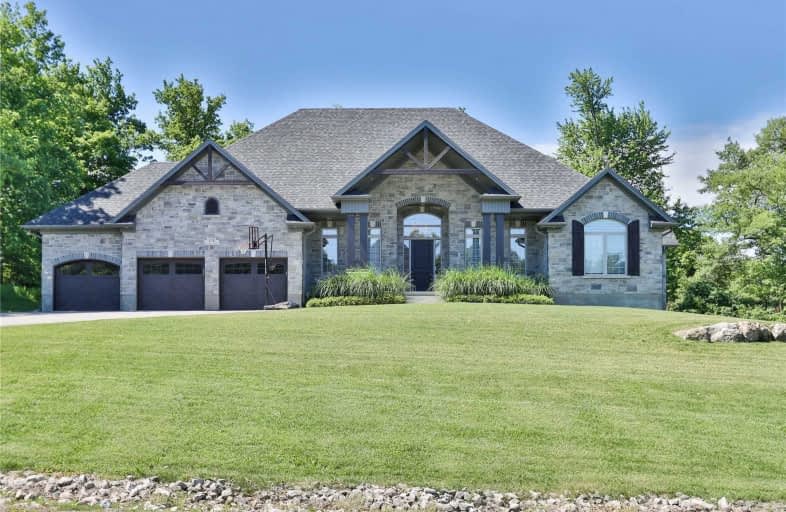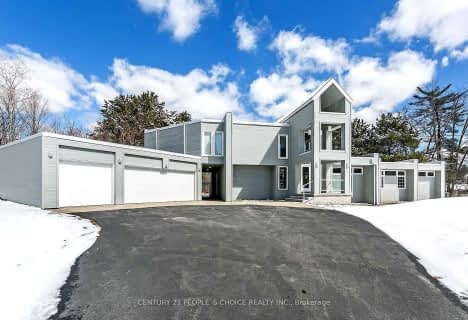
Video Tour

Martin Street Public School
Elementary: Public
8.88 km
Our Lady of Mount Carmel Catholic Elementary School
Elementary: Catholic
9.09 km
Kilbride Public School
Elementary: Public
7.78 km
Balaclava Public School
Elementary: Public
9.02 km
Brookville Public School
Elementary: Public
7.05 km
Queen of Heaven Elementary Catholic School
Elementary: Catholic
8.23 km
E C Drury/Trillium Demonstration School
Secondary: Provincial
10.17 km
Ernest C Drury School for the Deaf
Secondary: Provincial
10.35 km
Gary Allan High School - Milton
Secondary: Public
10.10 km
Milton District High School
Secondary: Public
9.85 km
Jean Vanier Catholic Secondary School
Secondary: Catholic
10.66 km
Bishop Paul Francis Reding Secondary School
Secondary: Catholic
11.42 km



