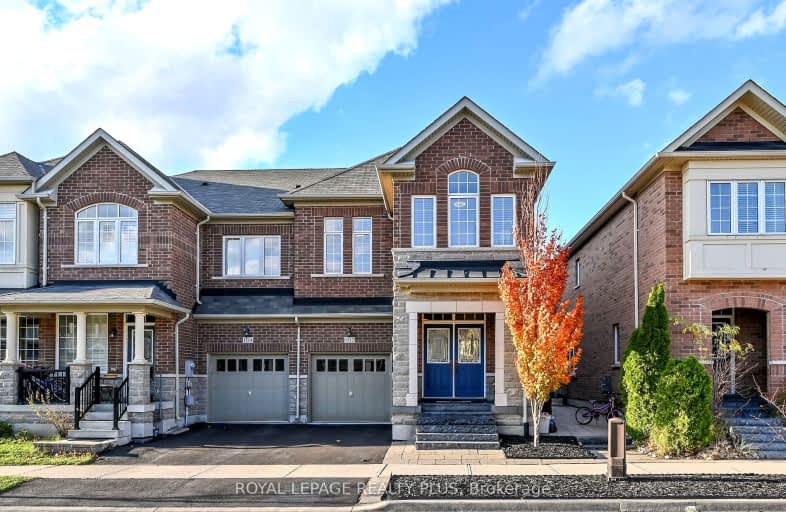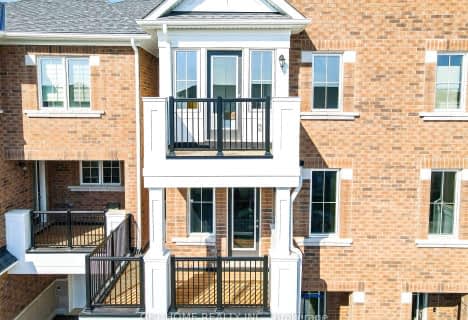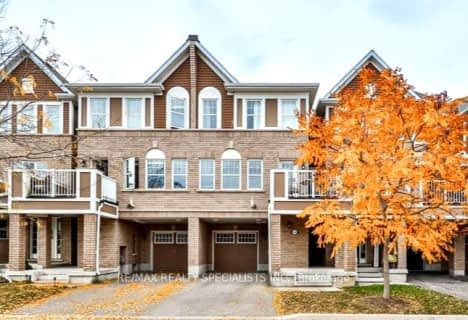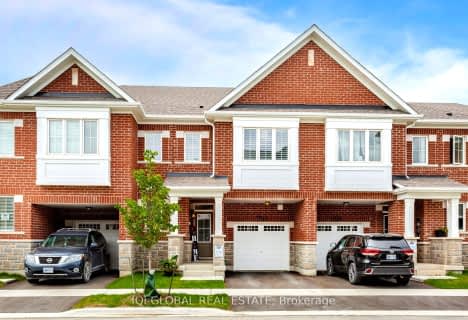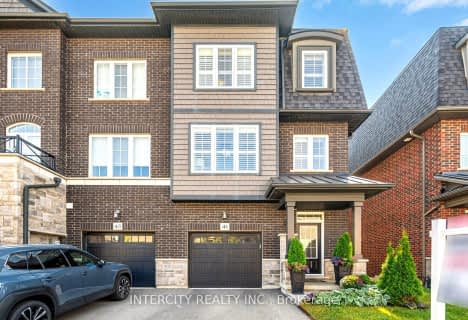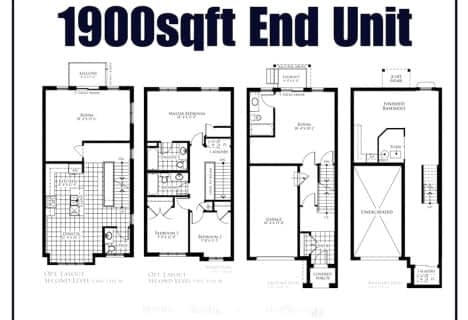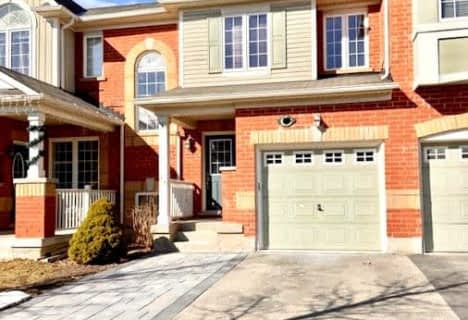Car-Dependent
- Most errands require a car.
Some Transit
- Most errands require a car.
Somewhat Bikeable
- Most errands require a car.

E W Foster School
Elementary: PublicSt Peters School
Elementary: CatholicGuardian Angels Catholic Elementary School
Elementary: CatholicSt. Anthony of Padua Catholic Elementary School
Elementary: CatholicIrma Coulson Elementary Public School
Elementary: PublicBruce Trail Public School
Elementary: PublicE C Drury/Trillium Demonstration School
Secondary: ProvincialErnest C Drury School for the Deaf
Secondary: ProvincialGary Allan High School - Milton
Secondary: PublicMilton District High School
Secondary: PublicBishop Paul Francis Reding Secondary School
Secondary: CatholicCraig Kielburger Secondary School
Secondary: Public-
Trudeau Park
0.49km -
Beaty Neighbourhood Park South
820 Bennett Blvd, Milton ON 1.83km -
Coates Neighbourhood Park South
776 Philbrook Dr (Philbrook & Cousens Terrace), Milton ON 2.38km
-
Localcoin Bitcoin ATM - Hasty Market
9149 Derry Rd W, Milton ON L9T 7Z1 1.44km -
CIBC
9030 Derry Rd (Derry), Milton ON L9T 7H9 1.56km -
BMO Bank of Montreal
6541 Derry Rd, Milton ON L9T 7W1 4.88km
- 4 bath
- 3 bed
- 1500 sqft
41-445 Ontario Street South, Milton, Ontario • L9T 9K3 • Timberlea
- 4 bath
- 4 bed
22-445 ONTARIO STREET SOUTH Street South, Milton, Ontario • L9T 9K2 • Timberlea
