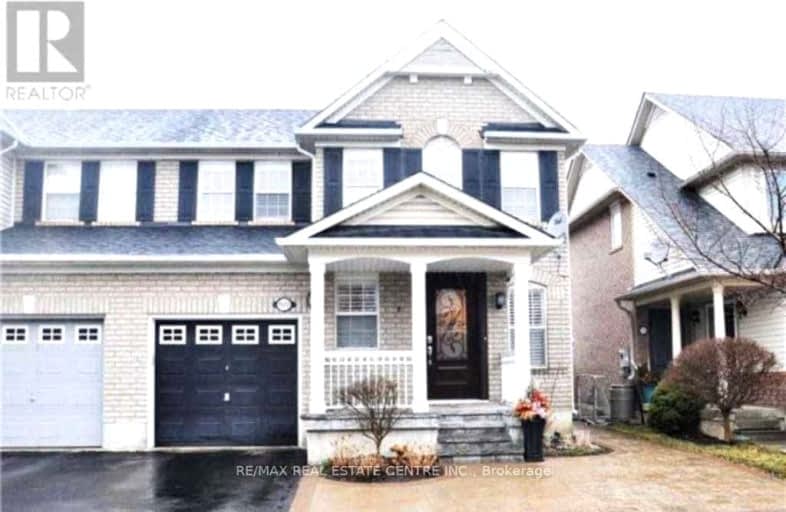Car-Dependent
- Almost all errands require a car.
3
/100
Some Transit
- Most errands require a car.
41
/100
Bikeable
- Some errands can be accomplished on bike.
58
/100

E W Foster School
Elementary: Public
1.94 km
Guardian Angels Catholic Elementary School
Elementary: Catholic
1.06 km
St. Anthony of Padua Catholic Elementary School
Elementary: Catholic
1.23 km
Irma Coulson Elementary Public School
Elementary: Public
0.56 km
Bruce Trail Public School
Elementary: Public
0.90 km
Hawthorne Village Public School
Elementary: Public
1.51 km
E C Drury/Trillium Demonstration School
Secondary: Provincial
2.90 km
Ernest C Drury School for the Deaf
Secondary: Provincial
2.67 km
Gary Allan High School - Milton
Secondary: Public
2.89 km
Milton District High School
Secondary: Public
3.47 km
Bishop Paul Francis Reding Secondary School
Secondary: Catholic
1.85 km
Craig Kielburger Secondary School
Secondary: Public
1.80 km














