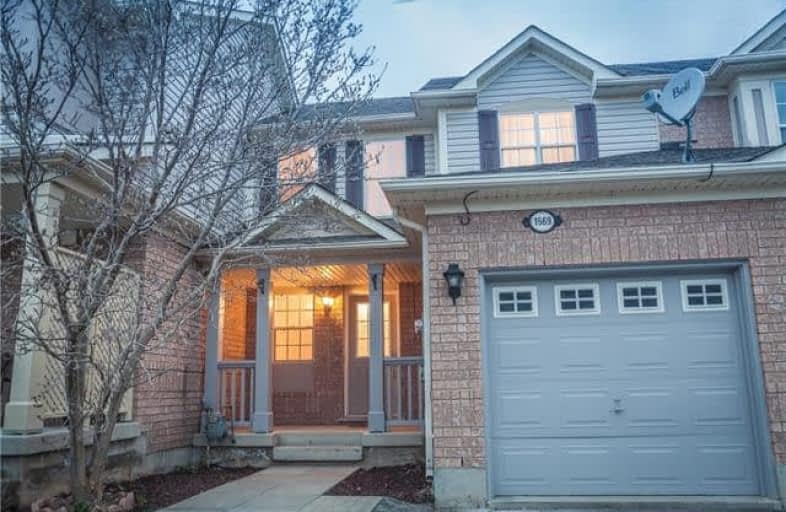Sold on May 03, 2019
Note: Property is not currently for sale or for rent.

-
Type: Att/Row/Twnhouse
-
Style: 2-Storey
-
Lot Size: 22.67 x 80.38 Feet
-
Age: No Data
-
Taxes: $2,545 per year
-
Days on Site: 15 Days
-
Added: Sep 07, 2019 (2 weeks on market)
-
Updated:
-
Last Checked: 6 hours ago
-
MLS®#: O4424929
-
Listed By: Royal lepage meadowtowne realty inc., brokerage
Converted Omdreb Listing(30728405)*Comments May Be Truncated.*Make Yourself Feel At Home! A Freshly Renovated And Painted Home Situated In A Family And Friendly Neighbourhood Suited For Young Family Starters And Commuters. Only Minutes To 401, Go Station, School District And Parks. All Brand New Stainless Steel Appliances And Quartz Countertop With White Arabesque Lantern Tile Kitchen Backsplash. New Laminate Flooring In The Second Floor And Light Fixtures Al
Extras
L Throughout The Home. Direct Garage Access From The Kitchen! Be The First One To Move In!
Property Details
Facts for 1569 Cartwright Crescent, Milton
Status
Days on Market: 15
Last Status: Sold
Sold Date: May 03, 2019
Closed Date: Nov 30, -0001
Expiry Date: Jul 18, 2019
Sold Price: $587,000
Unavailable Date: May 03, 2019
Input Date: Apr 18, 2019
Property
Status: Sale
Property Type: Att/Row/Twnhouse
Style: 2-Storey
Area: Milton
Community: Clarke
Availability Date: Immediate
Assessment Amount: $418,000
Assessment Year: 2016
Inside
Bedrooms: 3
Bathrooms: 2
Kitchens: 1
Rooms: 7
Air Conditioning: Central Air
Washrooms: 2
Utilities
Utilities Included: N
Building
Basement: Part Fin
Basement 2: Full
Heat Type: Forced Air
Heat Source: Gas
Exterior: Brick
Water Supply: Municipal
Parking
Driveway: Mutual
Parking Included: No
Garage Spaces: 1
Total Parking Spaces: 2
Fees
Tax Year: 2018
Central A/C Included: No
Common Elements Included: No
Heating Included: No
Hydro Included: No
Water Included: No
Tax Legal Description: Pt Blk 187, Pl 20M789, Pts 6, 7 & 8, 20R14312; Mil
Taxes: $2,545
Highlights
Feature: Major Highwa
Feature: Park
Feature: Public Transit
Land
Cross Street: Trudeau Drive/James
Municipality District: Milton
Parcel Number: 250750833
Pool: None
Sewer: Sewers
Lot Depth: 80.38 Feet
Lot Frontage: 22.67 Feet
Lot Irregularities: Irregular
Acres: < .50
Zoning: R2
Rooms
Room details for 1569 Cartwright Crescent, Milton
| Type | Dimensions | Description |
|---|---|---|
| Family Main | 3.61 x 5.61 | |
| Kitchen Main | 3.07 x 3.99 | |
| Bathroom Main | 1.47 x 1.30 | |
| Master 2nd | 4.22 x 2.97 | W/I Closet |
| Br 2nd | 2.97 x 2.74 | |
| Br 2nd | 2.84 x 3.05 | |
| Bathroom 2nd | 1.83 x 2.64 | 3 Pc Bath |
| Rec Bsmt | 3.51 x 6.96 |
| XXXXXXXX | XXX XX, XXXX |
XXXX XXX XXXX |
$XXX,XXX |
| XXX XX, XXXX |
XXXXXX XXX XXXX |
$XXX,XXX | |
| XXXXXXXX | XXX XX, XXXX |
XXXXXXX XXX XXXX |
|
| XXX XX, XXXX |
XXXXXX XXX XXXX |
$XXX,XXX |
| XXXXXXXX XXXX | XXX XX, XXXX | $587,000 XXX XXXX |
| XXXXXXXX XXXXXX | XXX XX, XXXX | $590,000 XXX XXXX |
| XXXXXXXX XXXXXXX | XXX XX, XXXX | XXX XXXX |
| XXXXXXXX XXXXXX | XXX XX, XXXX | $579,900 XXX XXXX |

St Peters School
Elementary: CatholicGuardian Angels Catholic Elementary School
Elementary: CatholicSt. Anthony of Padua Catholic Elementary School
Elementary: CatholicIrma Coulson Elementary Public School
Elementary: PublicBruce Trail Public School
Elementary: PublicHawthorne Village Public School
Elementary: PublicE C Drury/Trillium Demonstration School
Secondary: ProvincialErnest C Drury School for the Deaf
Secondary: ProvincialGary Allan High School - Milton
Secondary: PublicMilton District High School
Secondary: PublicBishop Paul Francis Reding Secondary School
Secondary: CatholicCraig Kielburger Secondary School
Secondary: Public

