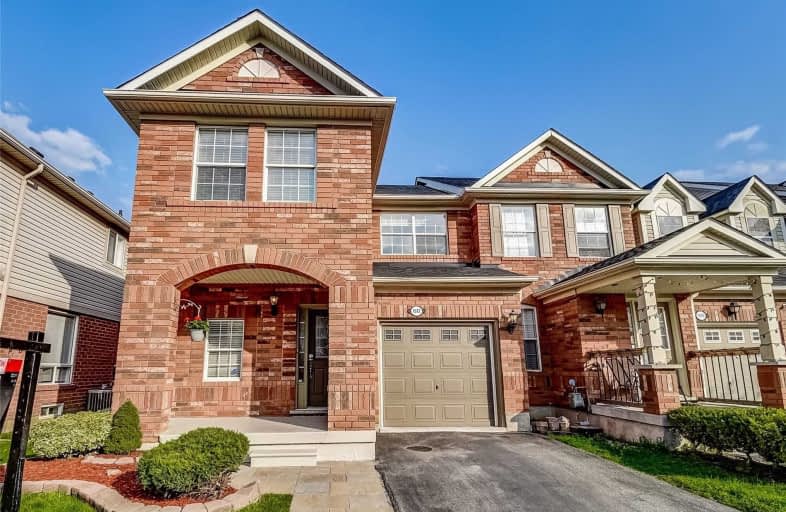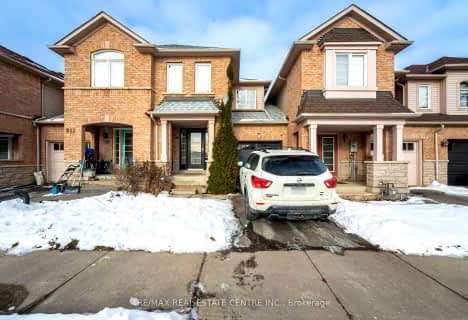
St Peters School
Elementary: Catholic
1.74 km
Guardian Angels Catholic Elementary School
Elementary: Catholic
1.48 km
St. Anthony of Padua Catholic Elementary School
Elementary: Catholic
1.20 km
Irma Coulson Elementary Public School
Elementary: Public
0.99 km
Bruce Trail Public School
Elementary: Public
1.10 km
Hawthorne Village Public School
Elementary: Public
2.00 km
E C Drury/Trillium Demonstration School
Secondary: Provincial
3.04 km
Ernest C Drury School for the Deaf
Secondary: Provincial
2.79 km
Gary Allan High School - Milton
Secondary: Public
2.98 km
Milton District High School
Secondary: Public
3.67 km
Bishop Paul Francis Reding Secondary School
Secondary: Catholic
1.60 km
Craig Kielburger Secondary School
Secondary: Public
2.30 km









