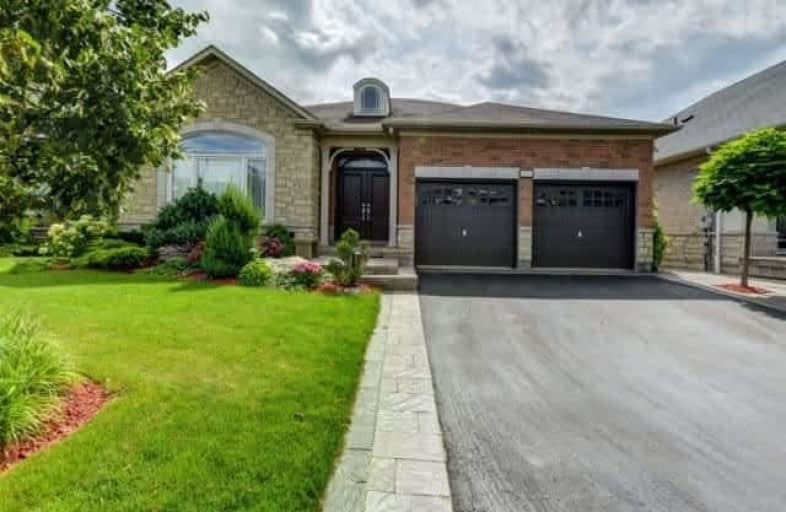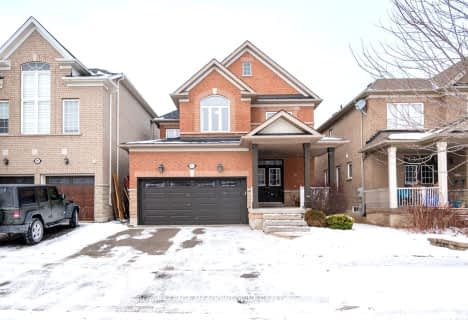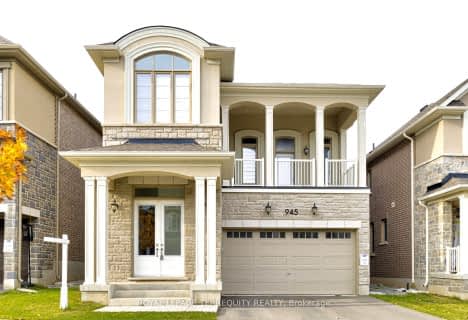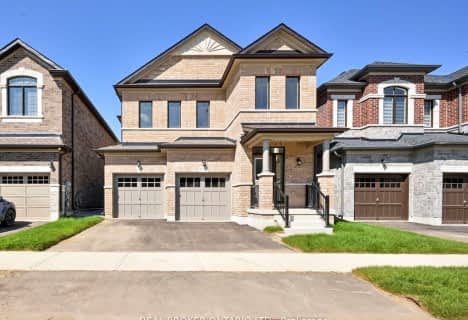
Our Lady of Fatima Catholic Elementary School
Elementary: Catholic
2.24 km
Guardian Angels Catholic Elementary School
Elementary: Catholic
1.33 km
Irma Coulson Elementary Public School
Elementary: Public
1.35 km
Bruce Trail Public School
Elementary: Public
1.89 km
Tiger Jeet Singh Public School
Elementary: Public
2.36 km
Hawthorne Village Public School
Elementary: Public
0.95 km
E C Drury/Trillium Demonstration School
Secondary: Provincial
3.43 km
Ernest C Drury School for the Deaf
Secondary: Provincial
3.29 km
Gary Allan High School - Milton
Secondary: Public
3.55 km
Jean Vanier Catholic Secondary School
Secondary: Catholic
4.15 km
Bishop Paul Francis Reding Secondary School
Secondary: Catholic
3.21 km
Craig Kielburger Secondary School
Secondary: Public
0.34 km













