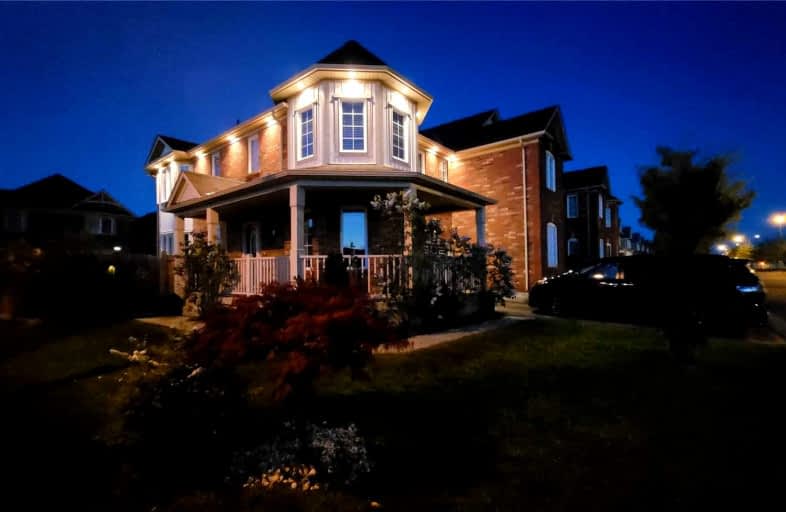
Our Lady of Victory School
Elementary: Catholic
1.43 km
Boyne Public School
Elementary: Public
0.82 km
Lumen Christi Catholic Elementary School Elementary School
Elementary: Catholic
1.00 km
St. Benedict Elementary Catholic School
Elementary: Catholic
0.61 km
Anne J. MacArthur Public School
Elementary: Public
0.62 km
P. L. Robertson Public School
Elementary: Public
0.69 km
E C Drury/Trillium Demonstration School
Secondary: Provincial
2.39 km
Ernest C Drury School for the Deaf
Secondary: Provincial
2.60 km
Gary Allan High School - Milton
Secondary: Public
2.66 km
Milton District High School
Secondary: Public
1.73 km
Jean Vanier Catholic Secondary School
Secondary: Catholic
0.61 km
Bishop Paul Francis Reding Secondary School
Secondary: Catholic
4.43 km














