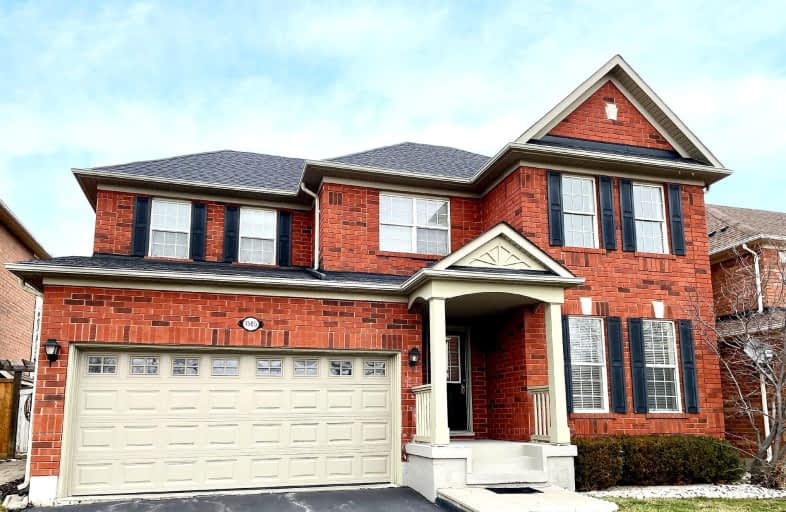Car-Dependent
- Most errands require a car.
36
/100
Some Transit
- Most errands require a car.
41
/100
Somewhat Bikeable
- Most errands require a car.
48
/100

Our Lady of Fatima Catholic Elementary School
Elementary: Catholic
2.63 km
Guardian Angels Catholic Elementary School
Elementary: Catholic
1.14 km
St. Anthony of Padua Catholic Elementary School
Elementary: Catholic
1.65 km
Irma Coulson Elementary Public School
Elementary: Public
0.72 km
Bruce Trail Public School
Elementary: Public
1.23 km
Hawthorne Village Public School
Elementary: Public
1.39 km
E C Drury/Trillium Demonstration School
Secondary: Provincial
3.18 km
Ernest C Drury School for the Deaf
Secondary: Provincial
2.97 km
Gary Allan High School - Milton
Secondary: Public
3.21 km
Milton District High School
Secondary: Public
3.70 km
Bishop Paul Francis Reding Secondary School
Secondary: Catholic
2.30 km
Craig Kielburger Secondary School
Secondary: Public
1.46 km
-
Bristol Park
2.23km -
Coates Neighbourhood Park South
776 Philbrook Dr (Philbrook & Cousens Terrace), Milton ON 2.29km -
Sherwood District Park
5.9km
-
CIBC Cash Dispenser
591 Ontario St S, Milton ON L9T 2N2 3.04km -
RBC Royal Bank
1240 Steeles Ave E (Steeles & James Snow Parkway), Milton ON L9T 6R1 3.33km -
CIBC
147 Main St E (Main street), Milton ON L9T 1N7 4.33km













