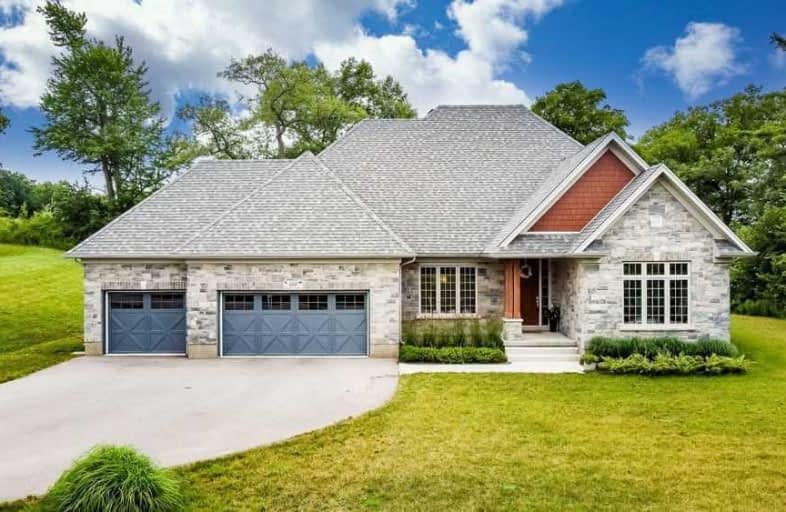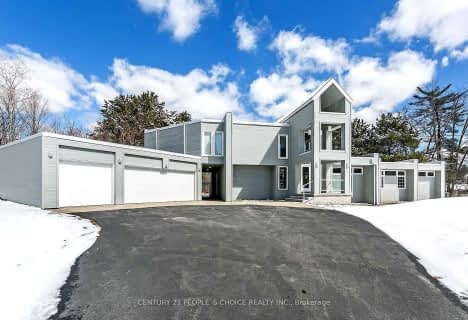Sold on Sep 30, 2020
Note: Property is not currently for sale or for rent.

-
Type: Detached
-
Style: Bungalow
-
Size: 2000 sqft
-
Lot Size: 225.43 x 212.24 Feet
-
Age: 0-5 years
-
Taxes: $7,421 per year
-
Days on Site: 49 Days
-
Added: Aug 12, 2020 (1 month on market)
-
Updated:
-
Last Checked: 3 months ago
-
MLS®#: W4867478
-
Listed By: Sotheby`s international realty canada, brokerage
Gorgeous Country Estate Bungalow Positioned On A 1.06 Acre Lot In The Heart Of The Historic Campbellville. Located Adjacent To Miles Of Meandering Walking Trails & Within Minutes Of Golf Courses & Skiing At Glen Eden Ski Resort. Three Years 'New', This Open Plan Home Is Fully Loaded W/Upgraded Finishes/Amenities, A Perfect Balance Of Unassuming Functionality Unmatched By Others In Contention. Experience A Slice Of The Country!
Extras
Stainless Steel Appliances Including Fridge, Stove, Dishwasher, Washer/Dryer, All Window Coverings & Blinds, All Electric Light Fixtures Excluding Staircase Chandelier, Garage Door Remotes, Central Vac, Lawn Sprinkler System.
Property Details
Facts for 160 Stokes Trail, Milton
Status
Days on Market: 49
Last Status: Sold
Sold Date: Sep 30, 2020
Closed Date: Dec 10, 2020
Expiry Date: Nov 12, 2020
Sold Price: $1,675,000
Unavailable Date: Sep 30, 2020
Input Date: Aug 12, 2020
Property
Status: Sale
Property Type: Detached
Style: Bungalow
Size (sq ft): 2000
Age: 0-5
Area: Milton
Community: Campbellville
Availability Date: Flexible
Inside
Bedrooms: 3
Bathrooms: 3
Kitchens: 1
Rooms: 9
Den/Family Room: Yes
Air Conditioning: Central Air
Fireplace: Yes
Laundry Level: Main
Central Vacuum: Y
Washrooms: 3
Utilities
Electricity: Yes
Gas: Yes
Building
Basement: Full
Basement 2: Unfinished
Heat Type: Forced Air
Heat Source: Gas
Exterior: Stone
Elevator: N
Water Supply Type: Drilled Well
Water Supply: Both
Special Designation: Unknown
Parking
Driveway: Pvt Double
Garage Spaces: 3
Garage Type: Attached
Covered Parking Spaces: 8
Total Parking Spaces: 11
Fees
Tax Year: 2020
Tax Legal Description: Lot 29, Plan 20M969 Per Mpac
Taxes: $7,421
Highlights
Feature: Golf
Feature: Grnbelt/Conserv
Feature: Park
Feature: School Bus Route
Feature: Skiing
Feature: Wooded/Treed
Land
Cross Street: 401 & Guelph Line
Municipality District: Milton
Fronting On: West
Parcel Number: 249800280
Pool: None
Sewer: Septic
Lot Depth: 212.24 Feet
Lot Frontage: 225.43 Feet
Lot Irregularities: 95.33 Ft X 88.27 Ft X
Acres: .50-1.99
Zoning: Residential
Additional Media
- Virtual Tour: http://listing.otbxair.com/160stokestrail/?mls
Rooms
Room details for 160 Stokes Trail, Milton
| Type | Dimensions | Description |
|---|---|---|
| Kitchen Main | 4.19 x 5.18 | Quartz Counter, Stainless Steel Appl, Hardwood Floor |
| Laundry Main | 2.44 x 4.19 | Porcelain Floor, Quartz Counter, Access To Garage |
| Master Main | 3.96 x 8.41 | 4 Pc Ensuite, Broadloom, W/I Closet |
| 2nd Br Main | 3.66 x 3.66 | Broadloom, Closet |
| 3rd Br Main | 3.35 x 3.66 | Broadloom, Closet |
| Great Rm Main | 4.27 x 6.99 | Fireplace, Hardwood Floor, Open Concept |
| Dining Main | 3.66 x 4.57 | Hardwood Floor, Open Concept |
| Den Main | 3.35 x 3.84 | Hardwood Floor |
| Breakfast Main | 3.23 x 3.86 | Hardwood Floor, O/Looks Backyard |
| Bathroom Main | 2.74 x 3.28 | 4 Pc Ensuite, Double Sink, Quartz Counter |
| Bathroom Main | 2.21 x 2.92 | 3 Pc Bath, Quartz Counter, Double Sink |
| Bathroom Main | 1.52 x 2.44 | 2 Pc Bath, Marble Counter |
| XXXXXXXX | XXX XX, XXXX |
XXXX XXX XXXX |
$X,XXX,XXX |
| XXX XX, XXXX |
XXXXXX XXX XXXX |
$X,XXX,XXX | |
| XXXXXXXX | XXX XX, XXXX |
XXXXXXX XXX XXXX |
|
| XXX XX, XXXX |
XXXXXX XXX XXXX |
$X,XXX,XXX |
| XXXXXXXX XXXX | XXX XX, XXXX | $1,675,000 XXX XXXX |
| XXXXXXXX XXXXXX | XXX XX, XXXX | $1,799,000 XXX XXXX |
| XXXXXXXX XXXXXXX | XXX XX, XXXX | XXX XXXX |
| XXXXXXXX XXXXXX | XXX XX, XXXX | $1,999,900 XXX XXXX |

Martin Street Public School
Elementary: PublicOur Lady of Mount Carmel Catholic Elementary School
Elementary: CatholicKilbride Public School
Elementary: PublicBalaclava Public School
Elementary: PublicBrookville Public School
Elementary: PublicQueen of Heaven Elementary Catholic School
Elementary: CatholicE C Drury/Trillium Demonstration School
Secondary: ProvincialErnest C Drury School for the Deaf
Secondary: ProvincialGary Allan High School - Milton
Secondary: PublicMilton District High School
Secondary: PublicJean Vanier Catholic Secondary School
Secondary: CatholicBishop Paul Francis Reding Secondary School
Secondary: Catholic- 3 bath
- 3 bed
- 2000 sqft
258 Boland Crescent, Milton, Ontario • L0P 1B0 • Campbellville



