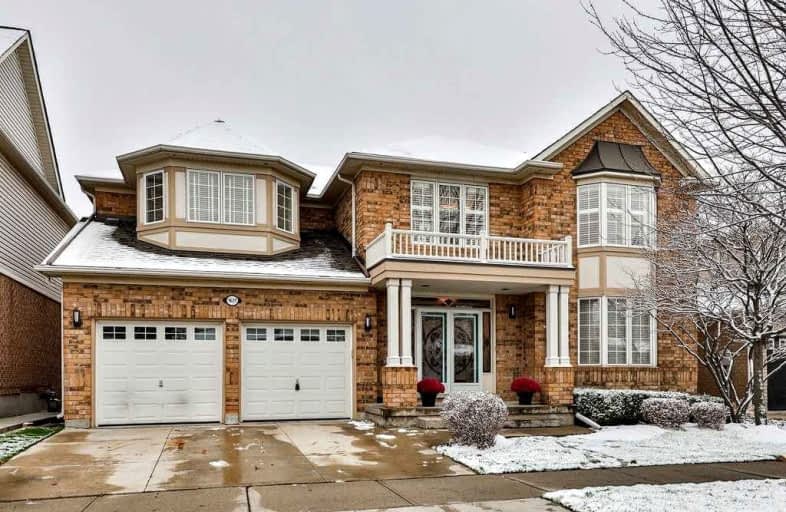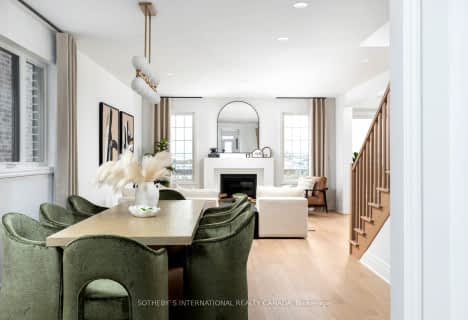
Our Lady of Fatima Catholic Elementary School
Elementary: Catholic
2.86 km
Guardian Angels Catholic Elementary School
Elementary: Catholic
1.36 km
St. Anthony of Padua Catholic Elementary School
Elementary: Catholic
1.73 km
Irma Coulson Elementary Public School
Elementary: Public
0.91 km
Bruce Trail Public School
Elementary: Public
1.37 km
Hawthorne Village Public School
Elementary: Public
1.62 km
E C Drury/Trillium Demonstration School
Secondary: Provincial
3.36 km
Ernest C Drury School for the Deaf
Secondary: Provincial
3.14 km
Gary Allan High School - Milton
Secondary: Public
3.36 km
Milton District High School
Secondary: Public
3.90 km
Bishop Paul Francis Reding Secondary School
Secondary: Catholic
2.32 km
Craig Kielburger Secondary School
Secondary: Public
1.65 km




