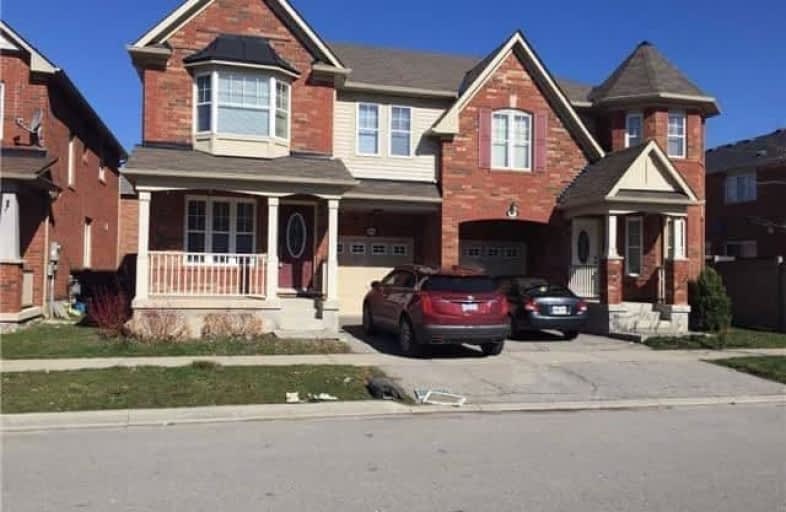Removed on Mar 16, 2020
Note: Property is not currently for sale or for rent.

-
Type: Semi-Detached
-
Style: 2-Storey
-
Lease Term: 1 Year
-
Possession: March 1st
-
All Inclusive: N
-
Lot Size: 28.54 x 80.38 Feet
-
Age: No Data
-
Days on Site: 25 Days
-
Added: Feb 19, 2020 (3 weeks on market)
-
Updated:
-
Last Checked: 2 hours ago
-
MLS®#: W4696417
-
Listed By: Ipro realty ltd., brokerage
Welcome To The Walker Community! 2 Bedrooms + 1 Washroom In Shared Accommodation Household. Ensuite Laundry Is Available, Shared Living Room, Loft, Dining Room, Kitchen And Entrance. No Parking Available (Check W/ City To Park On Street). Sep Rooms Are Available For $750/Month Including Utility. Equifax Report, Job Letter, Pay Stubs, Post-Dated Cheqs And Reference Required.
Extras
Includes: Separate Fridge, Washer, Dryer, Stove, Loft, & Dining Room
Property Details
Facts for 165 McDougall Crossing, Milton
Status
Days on Market: 25
Last Status: Suspended
Sold Date: Mar 06, 2025
Closed Date: Nov 30, -0001
Expiry Date: May 19, 2020
Unavailable Date: Mar 16, 2020
Input Date: Feb 19, 2020
Prior LSC: Listing with no contract changes
Property
Status: Lease
Property Type: Semi-Detached
Style: 2-Storey
Area: Milton
Community: Walker
Availability Date: March 1st
Inside
Bedrooms: 4
Bathrooms: 3
Kitchens: 1
Rooms: 10
Den/Family Room: Yes
Air Conditioning: Central Air
Fireplace: Yes
Laundry:
Washrooms: 3
Utilities
Utilities Included: N
Building
Basement: None
Heat Type: Forced Air
Heat Source: Gas
Exterior: Brick
Private Entrance: N
Water Supply: Municipal
Physically Handicapped-Equipped: N
Special Designation: Unknown
Parking
Driveway: None
Parking Included: No
Garage Type: None
Fees
Cable Included: Yes
Central A/C Included: Yes
Common Elements Included: Yes
Heating Included: Yes
Hydro Included: Yes
Water Included: Yes
Land
Cross Street: Derry / Scott
Municipality District: Milton
Fronting On: East
Pool: None
Sewer: Sewers
Lot Depth: 80.38 Feet
Lot Frontage: 28.54 Feet
Payment Frequency: Monthly
Rooms
Room details for 165 McDougall Crossing, Milton
| Type | Dimensions | Description |
|---|---|---|
| Living Ground | 3.20 x 2.63 | |
| Dining Ground | 3.05 x 3.81 | |
| Family Ground | 4.01 x 4.37 | |
| Kitchen Ground | 2.74 x 3.81 | |
| Breakfast Ground | 2.44 x 3.05 | W/O To Yard |
| Loft 2nd | - | |
| 3rd Br 2nd | 3.23 x 3.65 | Closet |
| 4th Br 2nd | 2.94 x 3.55 | Closet |
| Bathroom 2nd | - | 4 Pc Bath |
| XXXXXXXX | XXX XX, XXXX |
XXXXXXX XXX XXXX |
|
| XXX XX, XXXX |
XXXXXX XXX XXXX |
$X,XXX | |
| XXXXXXXX | XXX XX, XXXX |
XXXX XXX XXXX |
$XXX,XXX |
| XXX XX, XXXX |
XXXXXX XXX XXXX |
$XXX,XXX | |
| XXXXXXXX | XXX XX, XXXX |
XXXXXXX XXX XXXX |
|
| XXX XX, XXXX |
XXXXXX XXX XXXX |
$X,XXX | |
| XXXXXXXX | XXX XX, XXXX |
XXXXXX XXX XXXX |
$X,XXX |
| XXX XX, XXXX |
XXXXXX XXX XXXX |
$X,XXX |
| XXXXXXXX XXXXXXX | XXX XX, XXXX | XXX XXXX |
| XXXXXXXX XXXXXX | XXX XX, XXXX | $1,500 XXX XXXX |
| XXXXXXXX XXXX | XXX XX, XXXX | $680,000 XXX XXXX |
| XXXXXXXX XXXXXX | XXX XX, XXXX | $690,000 XXX XXXX |
| XXXXXXXX XXXXXXX | XXX XX, XXXX | XXX XXXX |
| XXXXXXXX XXXXXX | XXX XX, XXXX | $1,975 XXX XXXX |
| XXXXXXXX XXXXXX | XXX XX, XXXX | $1,850 XXX XXXX |
| XXXXXXXX XXXXXX | XXX XX, XXXX | $1,850 XXX XXXX |

Our Lady of Victory School
Elementary: CatholicLumen Christi Catholic Elementary School Elementary School
Elementary: CatholicSt. Benedict Elementary Catholic School
Elementary: CatholicAnne J. MacArthur Public School
Elementary: PublicP. L. Robertson Public School
Elementary: PublicEscarpment View Public School
Elementary: PublicE C Drury/Trillium Demonstration School
Secondary: ProvincialErnest C Drury School for the Deaf
Secondary: ProvincialGary Allan High School - Milton
Secondary: PublicMilton District High School
Secondary: PublicJean Vanier Catholic Secondary School
Secondary: CatholicBishop Paul Francis Reding Secondary School
Secondary: Catholic- 3 bath
- 4 bed
- 1500 sqft



