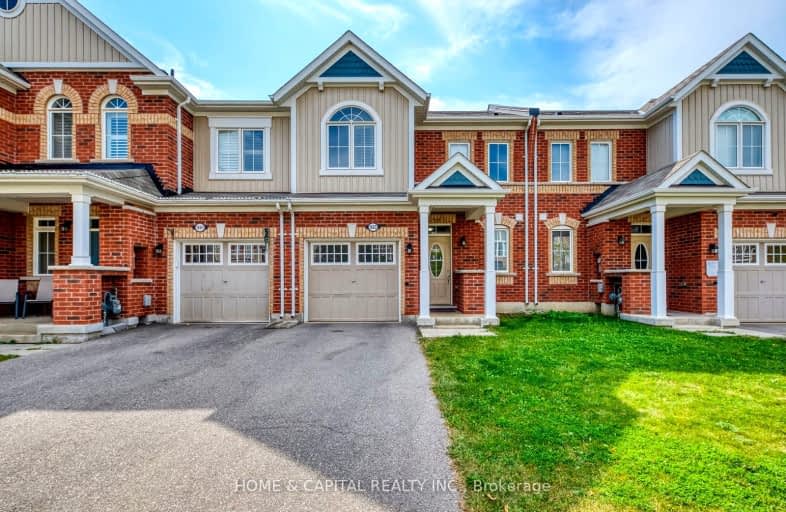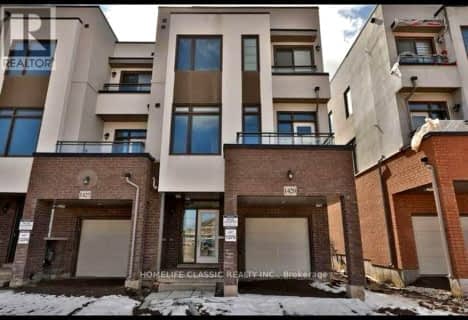Car-Dependent
- Almost all errands require a car.
8
/100
Some Transit
- Most errands require a car.
25
/100
Somewhat Bikeable
- Most errands require a car.
30
/100

Boyne Public School
Elementary: Public
1.39 km
St. Benedict Elementary Catholic School
Elementary: Catholic
2.52 km
Our Lady of Fatima Catholic Elementary School
Elementary: Catholic
2.52 km
Anne J. MacArthur Public School
Elementary: Public
2.24 km
Tiger Jeet Singh Public School
Elementary: Public
3.00 km
Hawthorne Village Public School
Elementary: Public
3.43 km
E C Drury/Trillium Demonstration School
Secondary: Provincial
3.97 km
Ernest C Drury School for the Deaf
Secondary: Provincial
4.10 km
Gary Allan High School - Milton
Secondary: Public
4.26 km
Milton District High School
Secondary: Public
3.53 km
Jean Vanier Catholic Secondary School
Secondary: Catholic
1.51 km
Craig Kielburger Secondary School
Secondary: Public
3.64 km
-
Rasberry Park
Milton ON L9E 1J6 1.15km -
Sunny Mount Park
2.16km -
Bristol Park
2.6km
-
CIBC
2530 Postmaster Dr (at Dundas St. W.), Oakville ON L6M 0N2 7.33km -
Manulife Financial
410 River Glen Blvd, Oakville ON L6H 5X5 8.65km -
BMO Bank of Montreal
3027 Appleby Line (Dundas), Burlington ON L7M 0V7 8.8km












